FOR SALE - 32 Tanglewood Dr.
Aerial Property Video
Photos
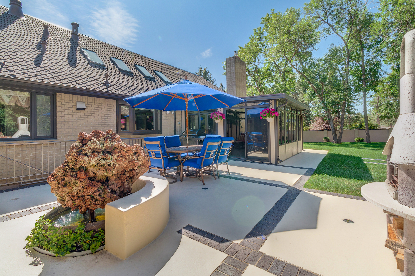
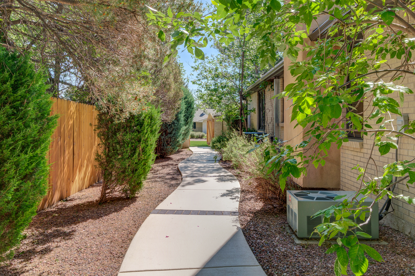
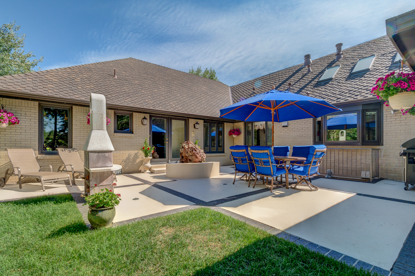
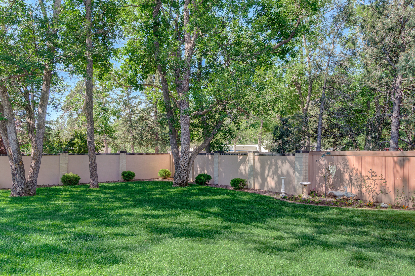
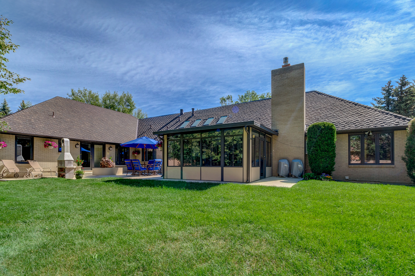
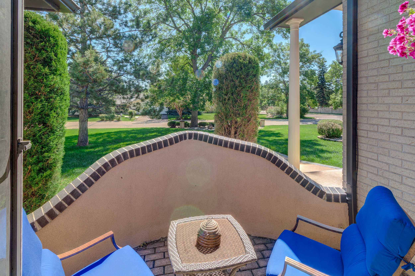
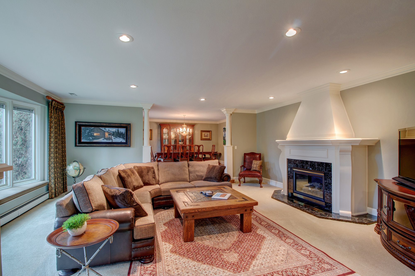
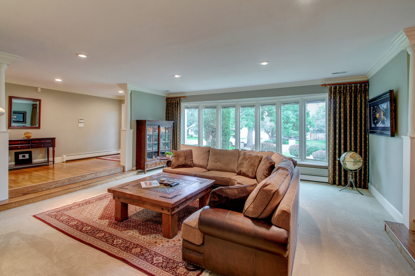
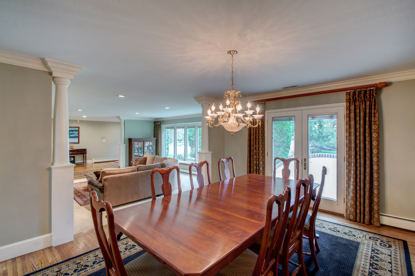
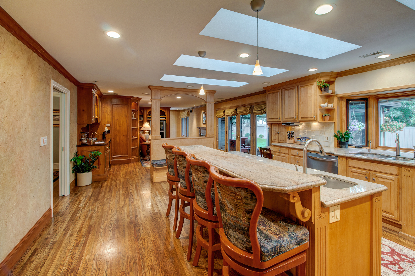
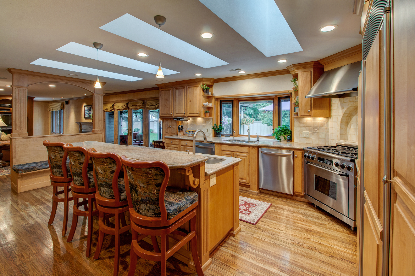
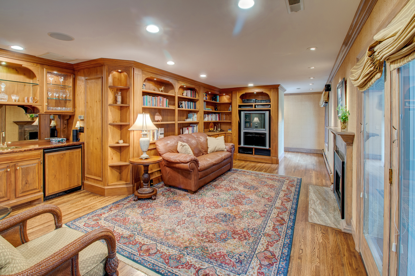
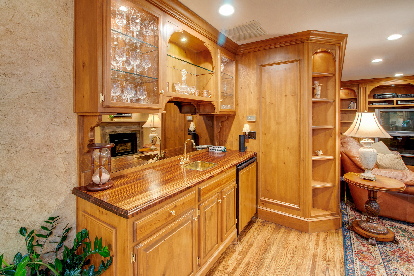
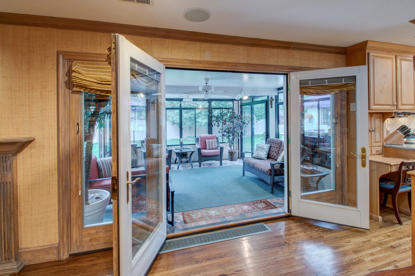
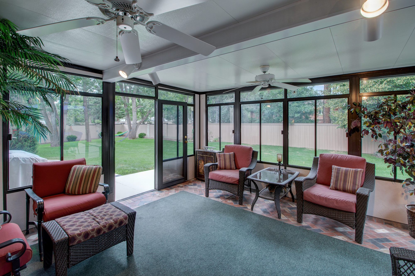
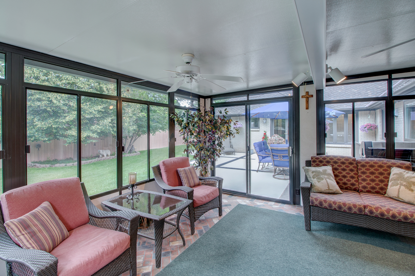
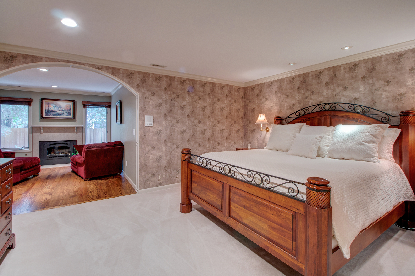
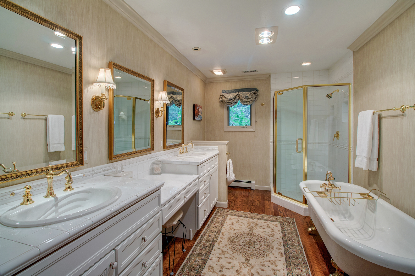
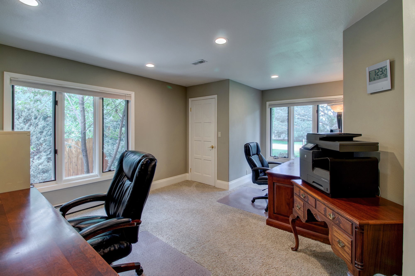
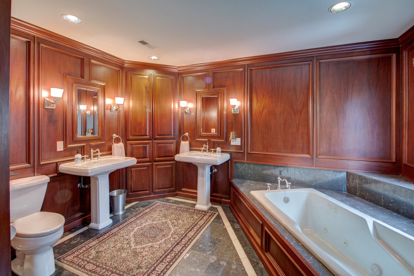
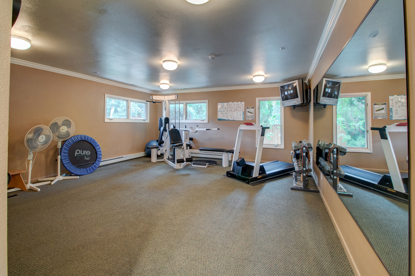
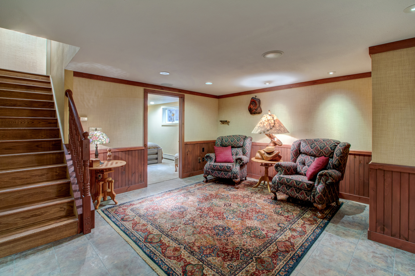
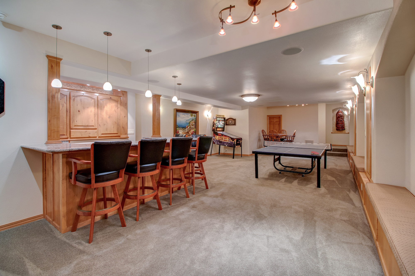
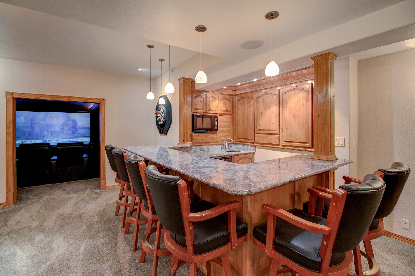
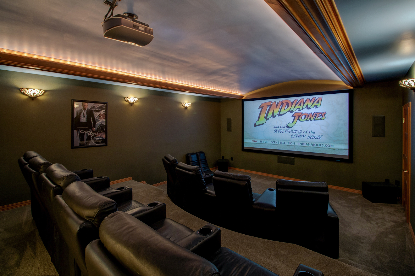
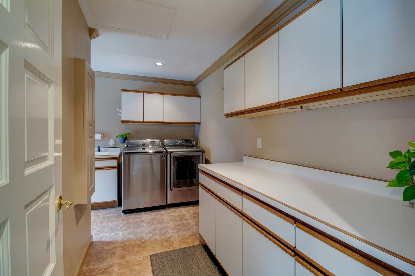
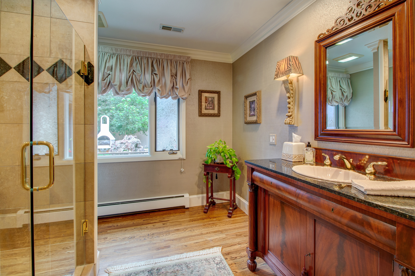
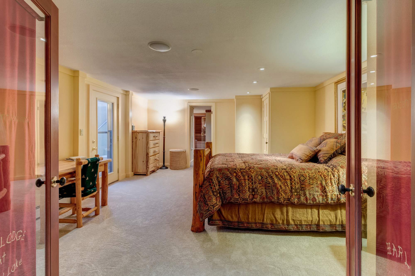
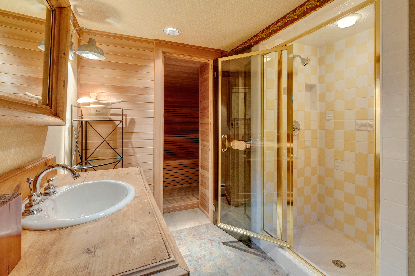
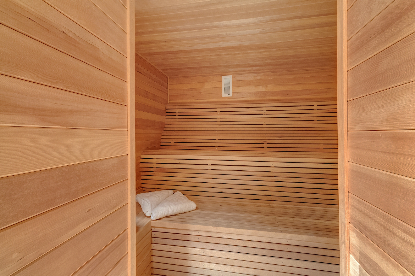
Property Details
People always say that first impressions are important. If that’s the case, then this property exceeds the standard! Nestled on a lush, manicured lot, this elegant custom rancher has been beautifully renovated and offers expansive main level living with almost 4,000 square feet on the main level alone. As you approach, a gently meandering brick-lined sidewalk leads to the covered front entrance. Offering a premier location, the new owners will enjoy the private backyard oasis and strolling to the Broadmoor Hotel after dinner for a glass of wine.
At a Glance:
Brick exterior; New 50-year, architectural grade asphalt roof in 2016; New gutters in 2016; Upgraded electrical
Oversized, side-loaded 2-car heated garage with a staircase to the basement level and R-18 steel insulated doors installed in 2017
6,621 Square feet with 3,961 on the main level
5 Bedrooms, 6 Bathrooms, Sunroom, Exercise room, Theater room
Crown molding & 8-panel solid wood doors throughout
Full house home audio & intercom systems; Security system
KDF Whole house water filtration system; Radon mitigation system
Radiant in-floor heat in basement & guest bath; Hot water heat on main, Central Air
New 80 gallon hot water heater; California closets
Custom Finlandia Sauna w/contour seating for 8 & adjacent bathroom
Professionally landscaped .5 acre corner lot yard w/sprinkler system and fully fenced backyard
Private outdoor entertaining
Main Level:
Upon entering, an inviting entrance hall with gleaming hardwood floors & coat closet welcomes you.
To the left, through an arched opening flanked by column accents, the spacious living room awaits. The living room has a lovely gas fireplace with wood mantel and marble surround. The living room also has a big bay window with built-in window bench.
The living room opens to the lovely dining room with hardwood floors and French doors that access a private front patio.
The gourmet kitchen, located off the dining room, features a center aisle with vegetable sink and raised counter seating, a bay window across from the main sink and 4 large skylights that flood the room with light. The custom kitchen cabinets are maple with slab granite counter-tops. The kitchen appliances include a Subzero refrigerator, dual fuel Dacor stove w/6 gas burners, 2nd oven, wine fridge, trash compactor & 2 stainless LG dishwashers.
Next to the kitchen, there is a spacious guest bath with wood floor, antique furniture vanity with slab granite counter, linen closet and shower.
The kitchen opens to cozy family room with rich wood built-ins, gas fireplace, and a deluxe wet bar. Between the kitchen and family room, a built-in bench provides not only extra seating in the kitchen but also serves as a visual delineation of the two areas. The upscale wet bar has a beverage fridge, brass sink and an unusual solid zebra wood countertop. A hallway off the family room leads to the garage, the staircase to the lower level and a side entrance door. The hallway also has two double coat closets.
Off the family room, there is a sun room that opens to the lush backyard and to the private back patio. The sun room has ceiling fans and an attractive brick floors.
Quite the retreat, the main level master suite offers a sitting room with gas fireplace & wood floors. Off the sitting room, the sumptuous 5-piece guest bathroom has wood floors, jetted claw foot tub, big glass shower & raised dual vanities. Completing the master suite, there is large walk-in closet w/built-ins.
Also on the main, there are two guest bedrooms. These bedrooms enjoy a handsome 5-piece bathroom that features gorgeous cherry wainscoting, heated marble floors, jetted tub, marble shower and two pedestals sinks.
The main level laundry offers a sink, folding area, closet, built-in ironing board and tiled floors.
Next to the laundry room, there is a powder room with crown molding and wood floor.
Large exercise room with crown molding, mirrored wall and carpeted floor. This room could easily be converted to a 6th bedroom.
Basement Level:
As you descend the wood staircase to the basement level, there is an inviting sitting area with wainscoting and a tiled floor.
There are two guest bedrooms on this level. One of the bedrooms is a suite with its own outside entrance. This bedroom has an adjoining bathroom that offers a tiled floor, tiled shower, furniture vanity and a big sauna that can accommodate 8 people.
The focal point of the basement level is the fabulous rec room that offers a super wet bar, surround sound and ample space for ping pong, a pool table and more. Architecturally interesting, the rec room has a wall with three arches adorned by custom wrought-iron light fixtures. In each arch there is a built-in bench. Between the arches, there are two built-in wood panels that are actually convenient storage cabinets for games, etc. The woodwork in the rec room is hard-rock maple while the wet bar has complimentary knotty alder cabinets with a raised slab granite countertop. The granite, which is called “Azul Imperial,” has interesting veins of rubies. Perfect for entertaining, the wet bar has two under counter refrigerators, dishwasher, trash compactor, convection/microwave oven and a black quartz sink. Lastly, there is an outlet for a big screen TV that is currently hidden behind a large painting.
Adjacent to the rec room, there is an upscale, dedicated home theater room w/ 11' screen, surround sound & custom lighting. The theater has a tiered floor, equipment room and a dramatic barrel ceiling that has crown molding with back lighting. The theater’s entrance has air pneumatic pocket doors for easy access and sound proofing.
Off the rec room, a hallway leads to the utility room, a storage/workshop room and a powder room. The hallway and powder room have motion sensor lights.
The basement, which is accessed by an outside entrance & a separate staircase in garage, offers endless potential uses for the lower level to include a caretaker or even an Airbnb.

