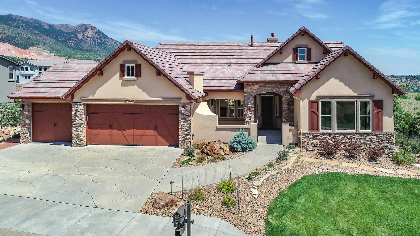
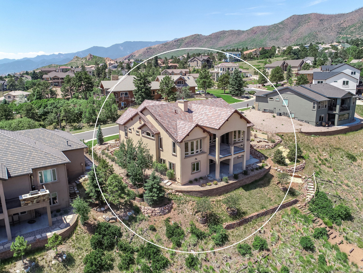
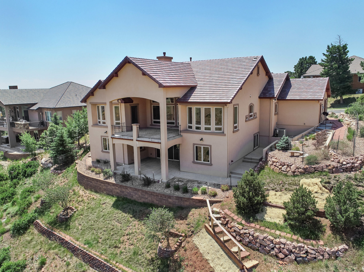
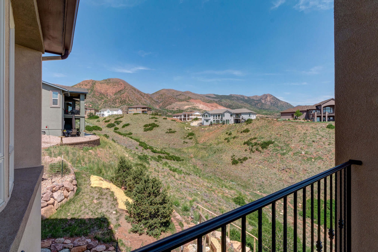
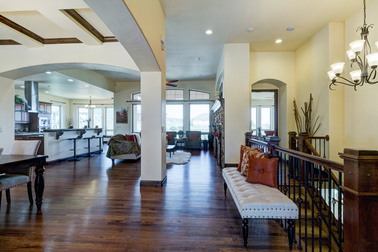
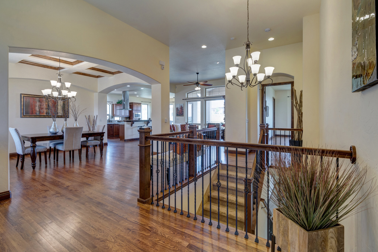
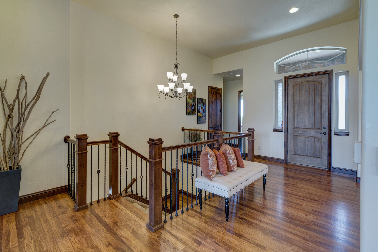
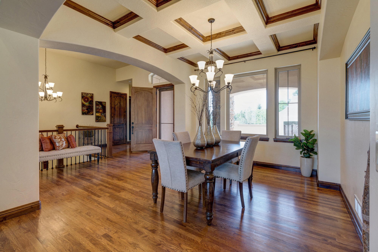
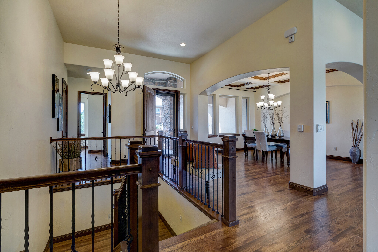
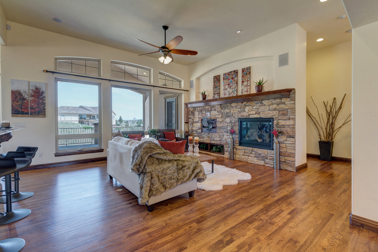
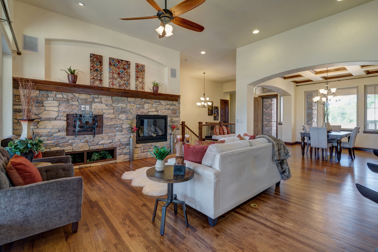
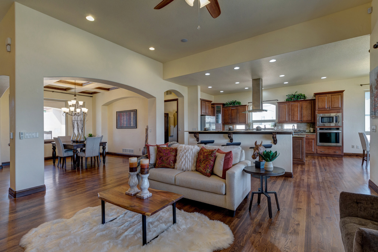
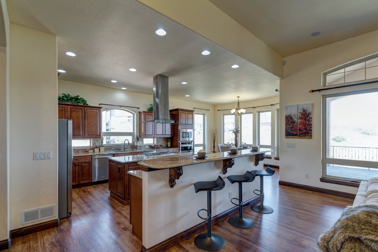
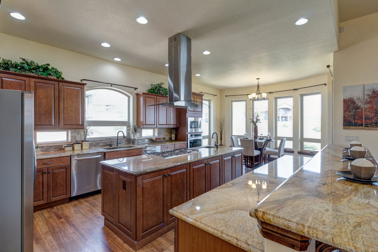
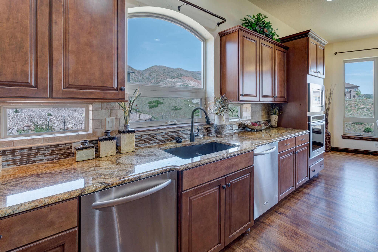
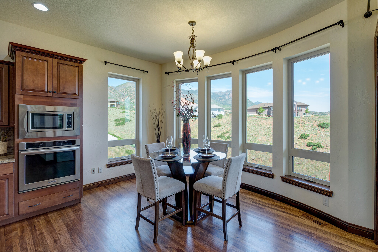
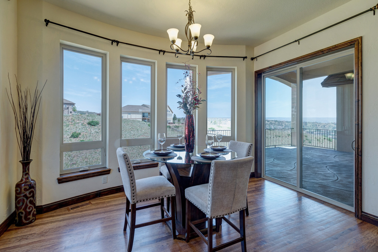
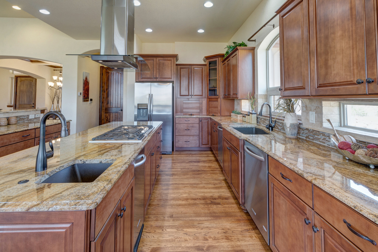
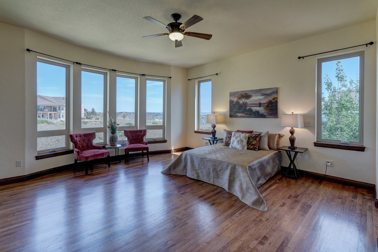
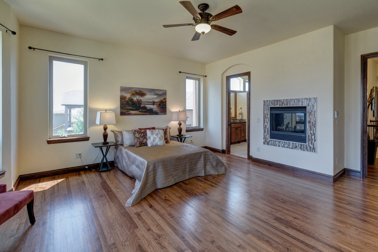
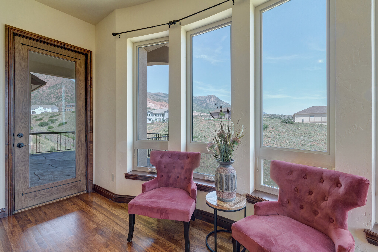
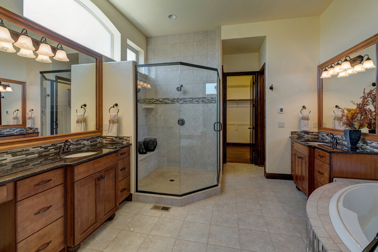
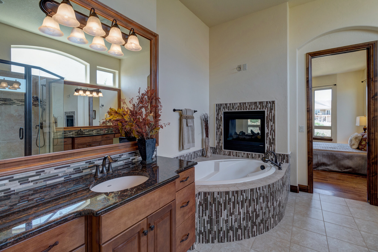
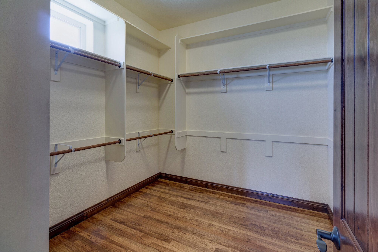
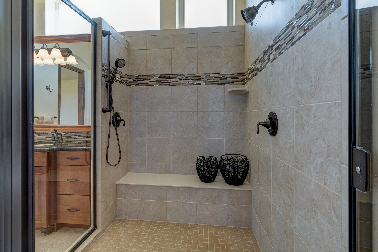
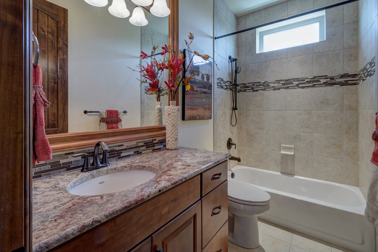
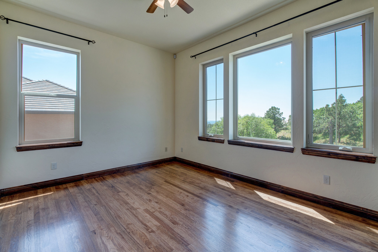
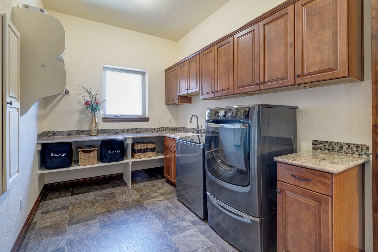
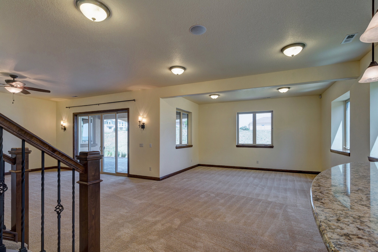
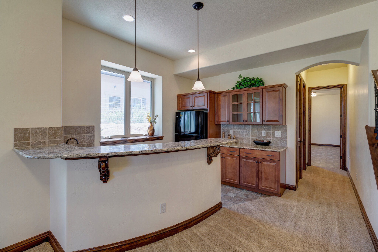
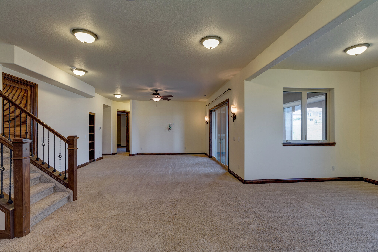
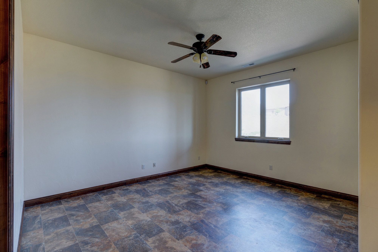
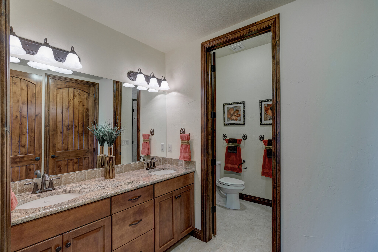
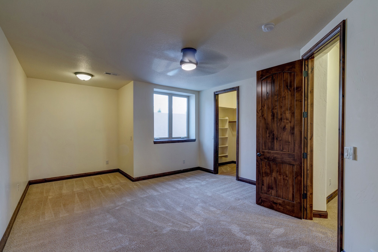
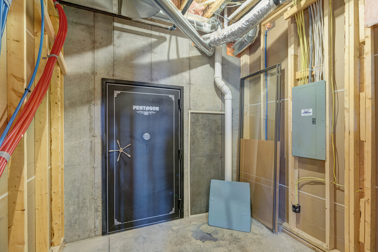
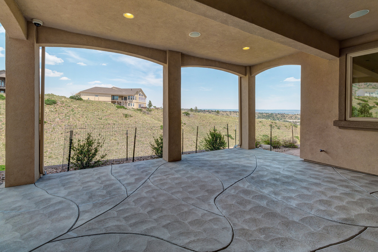
3D Home Tour
Aerial Overview
2550 Talleson Court
offered at $875,000
Designed and custom built by Saddletree Homes, this gorgeous Craftsman-style home offers spacious main level living, deluxe finishes and an open floor plan. Nestled on a .58 acre view lot in prestigious Mountain Shadows, this pristine beauty offers a peaceful setting with spectacular sunsets, sunrises and rainbows.
At a Glance – You are invited to view the…
Large courtyard entrance with gas fireplace, covered portico and privacy wall with wrought iron gate.
Stucco exterior with stone accents and charming wood shutters on the windows
Cement tile roof
Security storm doors with interchangeable screen inserts on front door and on master bedroom door to deck
Upper and lower rear decks are wired for sound, have natural gas hookups, concrete floors, stucco ceilings, and outdoor lighting. The upper level deck also has an all-season water spigot. There are four additional water spigots around the exterior to facilitate all your watering needs.
Finished, oversized 3-car garage has “zero-level entry” (no steps) for easy access into the main level. This is convenience for seniors, handicapped, or families with small children. The garage features a door to the side yard, a key-pad opener for the main garage door and an extended area for large vehicles and a work area. There is a manual switch-over panel for emergency generator power.
Great room with 15’ ceilings; 10’ ceilings elsewhere on the main; 10’ ceilings in the lower level.
Eye-catching “Water Popped” hardwood hickory floors on most of the main level
Knotty Alder 8’ doors throughout, 6” Knotty Alder floor moldings, Knotty Alder wrapped window sills.
Coordinated rich wood cabinetry throughout the house. Main level has many soft-close drawers and cabinet doors with numerous pullout shelves. Granite countertops are a feature throughout the home.
Wired for audio, video and digital systems with coax and Cat 5/6 cable with internet and video access throughout the house.
Photo-cell controlled exterior lighting and interior stair lighting
Monitored security system for internal and external coverage. Bosch commercial grade security system with sensors, cameras, and security lighting.
Custom landscaping with programmable drip and sprinkler irrigation system that encircles the house plus a 3000-pound bubbling rock water feature. Unique stair system for safe access to lower portion of ravine between Talleson Court and Trevor Lane. Rolled wire fencing to protect trees and shrubs.
Invisible fence for pets
Construction Details:
Updated fire safety code construction – meets all current fire codes.
Zero-Level, no-stair home entry provides easy access (especially useful for older residents and handicapped) from front porch and garage.
Blue-board exterior insulation, entire house; R-50 ceiling installation
Manabloc pex plumbing provides efficiency and ease of maintenance (https://www.bobvila.com/articles/manabloc-systems/)
Vinyl windows with low-e glass in large casement, awning and picture windows
High efficiency furnace with AC, dual zoned; Two 50-gallon hot water heaters
Main Level:
The main level has water popped Hickory hardwood floors in all the main rooms; ceramic tile floors in the bathrooms and vinyl in the laundry room.
As you enter the home, a spacious entrance hall opens to the formal dining room, the great room and the kitchen. The dining room, which seats 8 comfortably, features large windows that overlook the front porch, a box-beam ceiling with knotty alder crown molding, a 9-light decorative chandelier with dimmable light control and sparkling crystal accents, and a recessed area for your china cabinet or buffet.
The impressive great room boasts a 15’ ceiling with a large 68” ceiling fan that provides excellent circulation. The ceiling fan is remotely controlled and has dimmable lighting. The great room’s stone fireplace has gas logs and a knotty alder mantel. The room also enjoys an entertainment center with surround sound and a wall of windows looking out beyond the main level deck.
Exceptional for entertaining, the spacious gourmet kitchen, which opens to the great room, offers many upscale amenities such as two islands (one with raised counter seating), a walk-in pantry and two composite granite sinks (main and prep) with disposals and Moen faucets. Adjoining the kitchen, there is a cozy breakfast nook with a glass slider to the main level deck. The kitchen’s upscale stainless steel appliances include two dishwashers, oven, microwave, and refrigerator with ice maker and in-door water/ice dispenser, trash compactor and a 5-burner gas cook top with sleek steel and glass flu. Special cabinetry features include double appliance garages with electric outlets, a plethora of rollout drawers and an upper corner china cabinet with glass door to show off your beautiful china
The lighted, covered deck on this level comes complete with sound speakers, natural gas hook up for BBQ and all-season water spigot for easy clean up. Accessible from kitchen and master bedroom, the deck offers wonderful views of foothills, city lights, north Colorado Springs and Black Forest.
Next to the kitchen, the large laundry room has a sink, cabinets, mud room area, granite topped counter for folding clothes with storage shelves below and a wall mounted fold-out ironing board. (Note: top loading washer and front-loading dryer on pedestal are included.)
The Master bedroom suite is a large, quiet the retreat with high ceilings. The bedroom enjoys deck access, sunny windows that frame the beautiful outdoor setting and a see-through gas fireplace that can also be enjoyed from the master bath. From the bedroom, a pocket door accesses the spacious master bath. The master bath offers heated tile floors, two raised vanities with slab granite counters, framed vanity mirrors, linen closet, 6’ soaker tub, 5’x 5’ shower with double shower heads and a water closet. The water closet has a pocket door entry and features a “Bio Bidet” that always has a warm toilet seat while the bidet washes with warm water and dries with warm air. The bathroom also has a linen closet and upper windows that provide lots of natural light. Off the bathroom, there is a large walk-in closet with “his and her” sections. (Don’t miss the wall safe on the right side of the closet.) Lastly, both the bedroom and the bathroom have digital and analog connections for wired TV and internet.
Also on the main, there is a second bedroom/office that has a large closet, ceiling fan and great views of city lights, Front Range and Colorado Springs to the east and the south.
Adjacent to the bedroom/office, there is a full bathroom with vanity, framed mirror and a tub/ shower combo with upper window.
Lower Level:
The walkout lower level offers a double slider door, lots of windows and spacious 10’ ceilings
The focal point of the lower level is the large carpeted family room that has a theater area with built-in audio visual equipment shelf, a game area and a deluxe wet bar. The wet bar has coordinating wood cabinets, granite sink, slab granite counters, tiled floors and full-sized refrigerator with ice maker. Perfect for entertaining!
3 Large bedrooms that can each accommodate king size beds. All of these bedrooms have generous closets and ceiling fans.
2 Baths with tiled floors, vanity and slab granite counters. One of the baths is a full; the other is a ¾ bath with shower. The ¾ bath has a private entrance from one of the bedrooms to form a guest suite.
Flooring: lower level has carpeting, ceramic tile and high-end vinyl.
Utility room contains HVAC, double Hot water Heaters, whole house humidifier, Manabloc water manifold plus AV, digital, phone, and Security control centers
8’ x 20’ Safe room with air and a panic button that signals an alarm company.
Miscellaneous:
Bathrooms: all have top of the line ceramic tiles, decorative tiles, vanities, mirrors and Moen faucets. Three bathrooms have tubs and showers and the 3/4 bath has a shower and double sinks.
Low level stair lighting: The main stairway has low level safety lighting that makes it easy to go up and down the stairs at night. Double handrails provide for extra safety and control.
Location, location, location: The home is nestled against the foothills of the Rocky Mountains. It is a safe, peaceful area with a mix of professional, business and retired residents including doctors, military, law enforcement, financial and investment and other business owners living in the area. This luxurious home is one the many new homes that have been built in the Mountain Shadows community since 2012.
Schools: Two elementary schools, one middle school and one high school in School District 11 are close by.
Centrally located with multiple access routes to major thoroughfares and the interstate, puts travel, shopping, recreation and entertainment destinations within easy reach. Military facilities and higher educational institutions are close by.
Medical care is abundantly available in the rapidly growing city of Colorado Springs.

