Aerial Overview
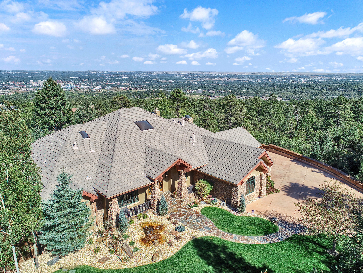
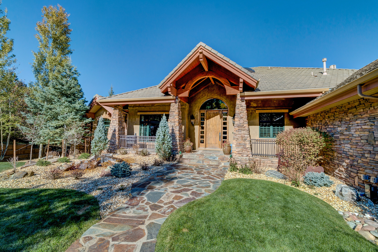
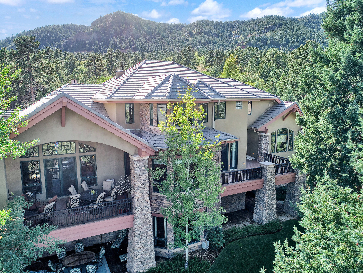
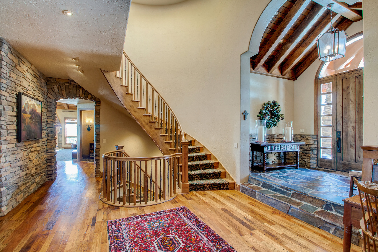
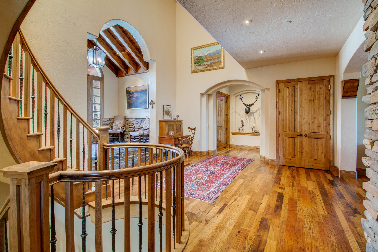
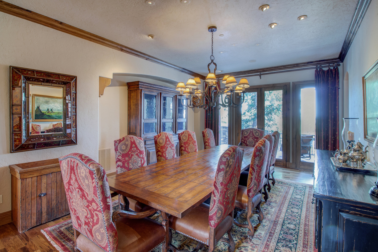
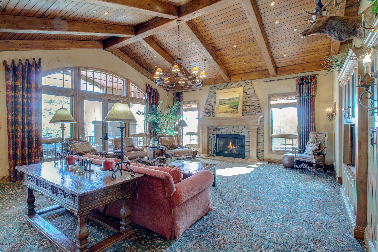
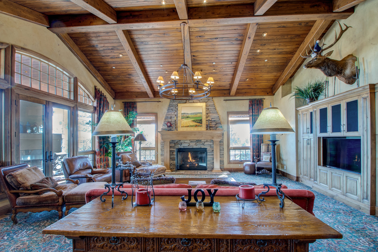
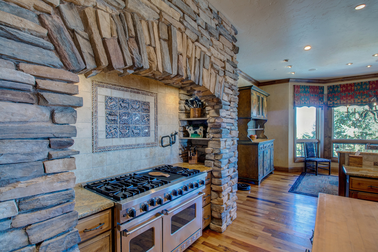
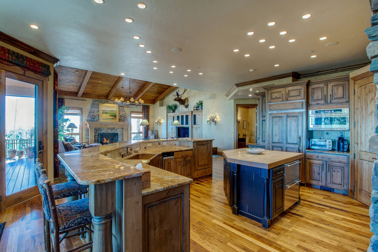
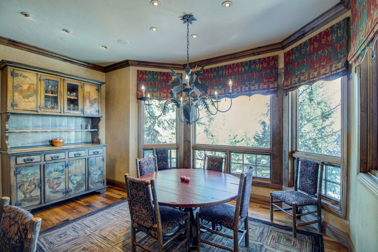
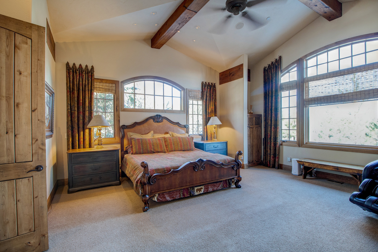
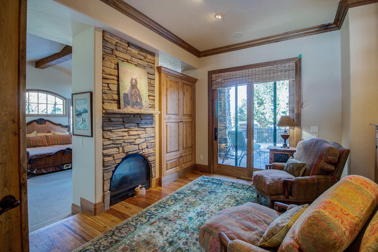
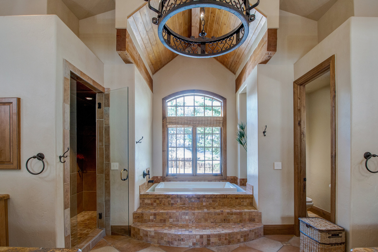
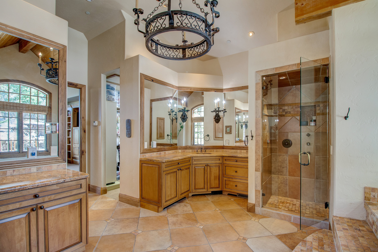
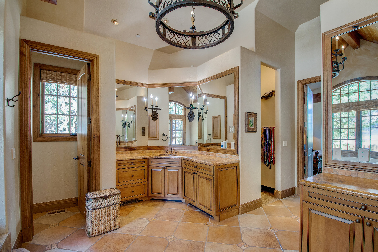
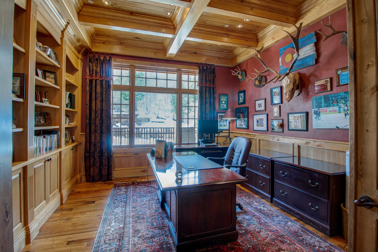
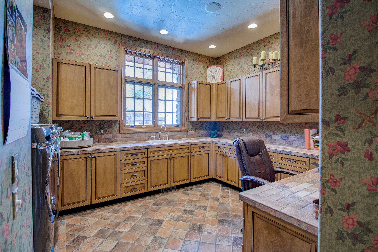
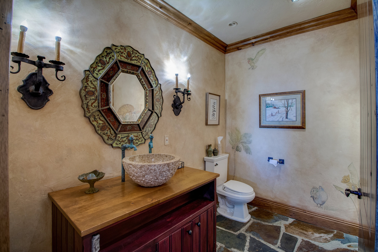
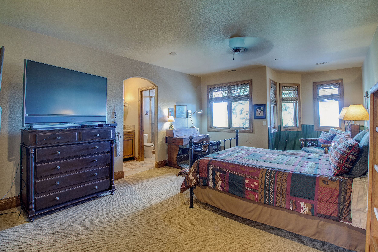
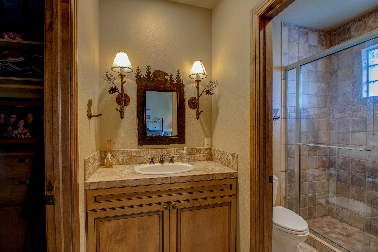
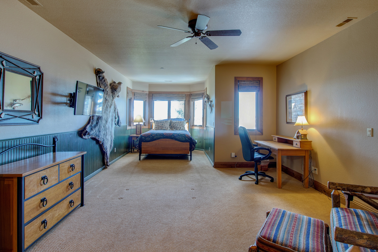
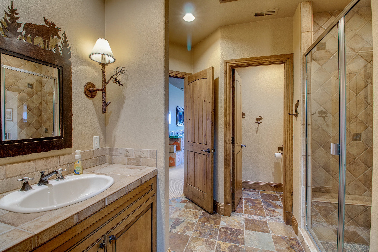
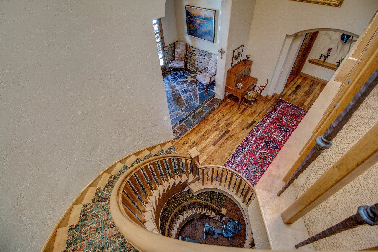
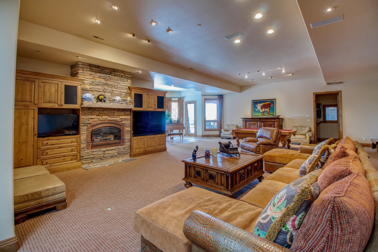
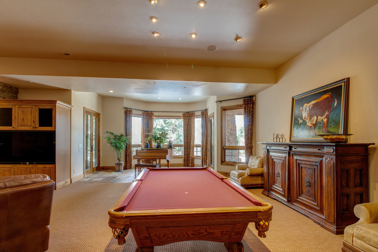
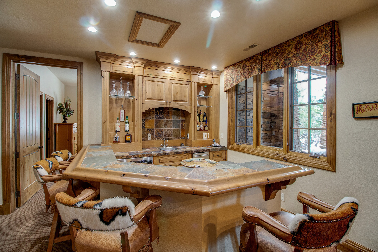
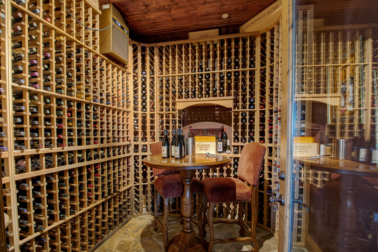
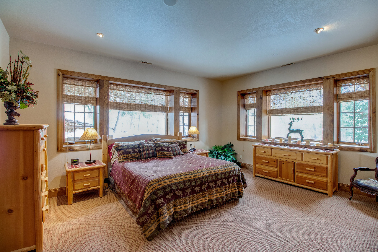
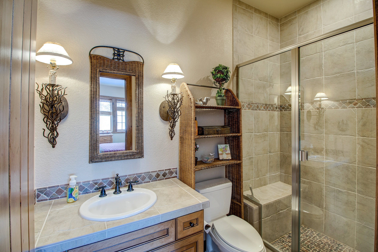
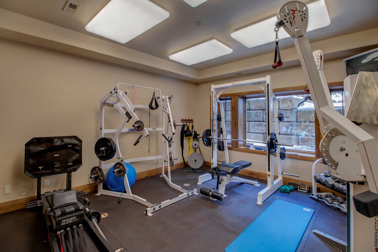
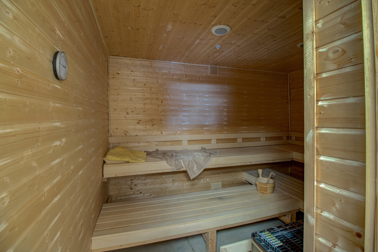
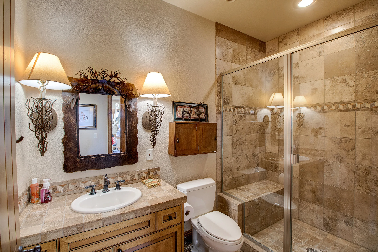
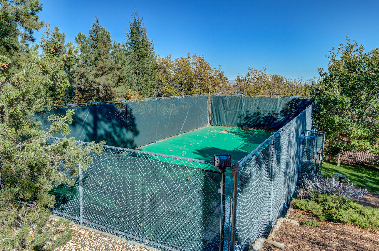
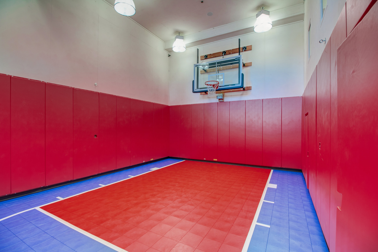
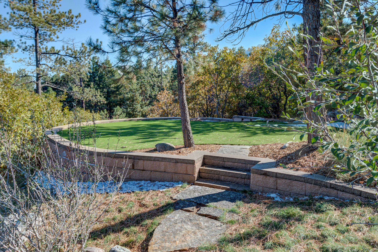
2505 Stratton Forest Hts.
A pickle ball court, a putting green, an indoor sports court and a fabulous lush setting create a country club ambiance for this stunning residence. A tree-lined driveway creates a serene entrance to this custom home with 8,961 square feet, 5 bedrooms, 6 bathrooms, 2 offices and a 4-car heated garage. Carefully designed to capture the essence of upscale and comfortable Colorado Living, the home offers impeccable quality and attention detail. Lovingly built with the intent of “fun for all,” the home is being offered for sale for the first time.
Offered at $2,050,000
At a Glance:
1.92 acres with city views; 1.5 acres are fenced
Fabulous landscaping with automatic sprinkler system. Special landscape features include heated slate sidewalk, a formed concrete block wall along the driveway, bubbling water feature and “smart” exterior lighting system with different color options for different occasions.
Asphalt driveway with large concrete circular turn-around that provides ample guest parking. Note: the concrete portion of the driveway is heated.
Stone and stucco exterior; Concrete tile roof, Side-loaded 4-car heated garage
Inviting covered front entry porch that boasts a slate floor, stone columns and a knotty alder front door with glass side lights and a glass arch above.
8,961 square feet with 3,748 on the main level
Lutron lighting system; Interior fire sprinkler system; Central vacuum
Commercial heating system with 5 heating exchanges; Central air; One 119-gallon hot water heater that is fed by two boilers
Sound system throughout to include the rear deck and lower patio.
Hand textured walls; Solid knotty alder 8’doors; Knotty alder woodwork (except for the office which is done in butternut wood).
Marvin windows and exterior doors; Randy Hall cabinetry and woodwork
Main Level:
Upon entering, you are greeted by an impressive foyer that has slate floors and a peaked wood ceiling with wood beams and chandelier. The foyer opens to a grand entrance hall with the dining room beyond.
Entrance hall has a soaring 22’ ceiling, stone accent wall and a dramatic free-floating circular staircase. The floors in the entrance hall are reclaimed 100-year-old chestnut wood. (The chestnut floors extend throughout much of main level.)
Fit for a banquet, the formal dining room has chestnut floors, crown molding and French doors to a deck that wraps around to the master suite. The deck has wrought iron railings and stone columns.
From the hallway, you enter the stunning great room. To the right is a powder room, a mud room and a laundry room. To the left, there is a lovely built-in buffet. Truly the heart of the home, the great room boasts a 22’ peaked wood celling with wood beams, a knotty alder built-in entertainment center flanked by fabulous “deer” sconces, a stone fireplace with gas logs and a wall of glass that includes a large arched window and French doors to the covered back patio.
The patio off the kitchen/great room area offers a peaked wood ceiling, built-in “fire Magic” gas grill and wood-burning fireplace.
The great room opens to the gourmet kitchen and the adjoining breakfast nook. Both the nook and kitchen have chestnut floors. Additionally, the nook has a sunny bay of windows, accesses the covered deck and boasts a wonderful wrought-iron chandelier.
The kitchen features a black center isle with a butcher block countertop. The rest of the cabinetry is knotty alder with slab granite countertops. Kitchen appliances include a Sub-Zero refrigerator, two Sub-Zero freezer drawers (located in the center island), raised dishwasher, microwave, ice maker and a Viking gas stove with 2 ovens and a gas cooktop with 6 burners and a grill. The focal point of the kitchen is the stove which sits in a dramatic arched nook that is surrounded by stone. A walk-in pantry, a copper farm sink and a coffee station complete the kitchen.
The powder room, which is lightly faux painted in a whimsical animal motif, has a furniture vanity, granite vessel sink, slate floors and crown molding. The faucet handles are birds which enhance the whimsical motif.
Off the great room area, French doors open to the mud room which has tiled floors, a double coat closet, garage access and a handy wall of storage cubbies.
Off the mud room, the spacious laundry room has tiled floors, maple cabinetry with tiled countertops, sink and a built-in desk.
To the left of the foyer, an archway leads to two sets of French doors. One set of French doors leads to a handsome office; the other to the master suite. The office features chestnut floors, butternut wainscoting, a wall of built-ins and a handsome butternut ceiling with a box beam design. The office also has a mini wet bar with beverage fridge, sink and slab granite countertop.
Across from the office, you’ll find the lovely master suite which consists of a sitting room, the master bedroom, two walk-in closets and a sumptuous bathroom. Between the sitting room and the master there is a stone wall that houses a 2-sided arched fireplace with gas logs flanked by built-in cabinetry in both rooms. The sitting room has chestnut wood floors and a slider to the back patio that is also accessed from the dining room. The master bedroom enjoys a peaked beamed ceiling with ceiling fan. The sumptuous master bath features tiled floors and raised maple vanities with 2”- thick slab marble countertops. A large tiled shower, water closet and jetted tub complete the master bath.
Upper Level:
The impressive circular staircase accesses the upper level where a wide hallway leads to two spacious bedroom suites and an office. The hallway overlooks the grand entrance to create an open, airy feel.
Both of the bedroom suites on this level enjoy private tiled bathrooms with showers and walk-in closets.
The office has a double closet, a skylight, and wall of maple built-ins with two work stations.
Walkout Lower Level:
Leading to the lower level, the staircase opens to a fabulous rec room that enjoys multiple areas for multiple uses. The rec room also has a sunny bay of windows with two walkouts to two separate patios. This area has slate floors. The current owners have a piano there but it would also be perfect for a game table. The rec room’s TV area features a stone wall with a copper fireplace insert with gas logs. The stone fireplace wall is flanked by two cabinets which house two TV’s. To the left of the TV area, there is a deluxe wet bar with counter seating. The wet bar has slate floors, slate countertop, a dishwasher fridge and ice maker. To the right of the TV area, there is area designed to accommodate a pool table with an interesting cluster of recessed lighting in the ceiling. Perfect!
Off the rec room, there is a temperature-controlled wine cellar with stone floors, wood ceiling and built-in wine racks that accommodate approximately 1500 bottles of wine.
There are two bedrooms on this level. One bedroom is a suite with a private tiled bath. The other bedroom, currently used as an exercise room, has a walk-in closet and a sauna.
Across the hall from this bedroom there is a bathroom with shower. This bathroom features travertine floors and countertops.
Off the rec room, staircase leads to the sports court with rubber mat flooring and padded walls. At one end there is a basketball hoop. There is also a sports net that can be lowered so you can practice your batting, kicking or chipping. Amazing!
Completing the lower level, there is a huge unfinished area with a secure gun room, tremendous storage space and the utilities.

