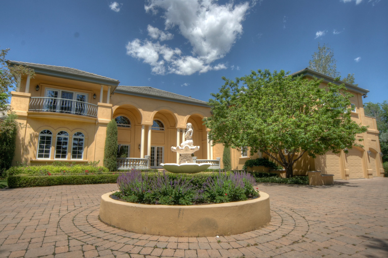
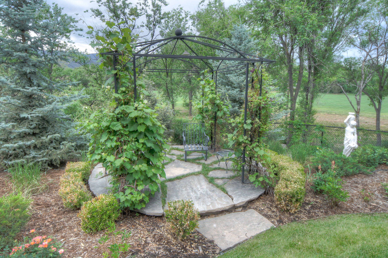
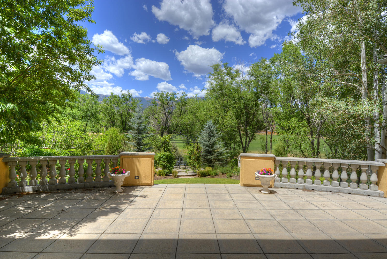
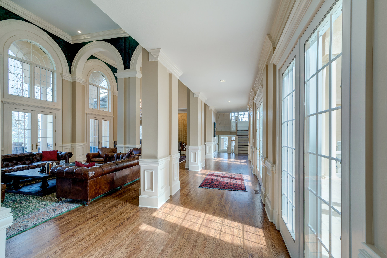
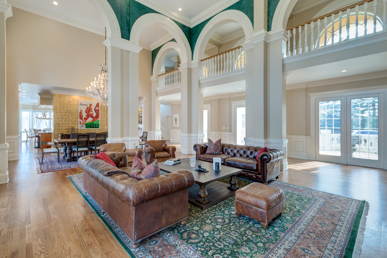
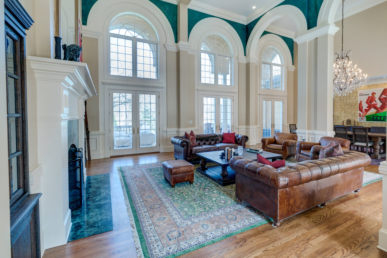
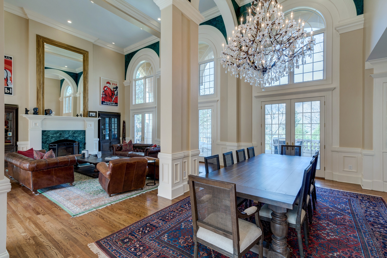
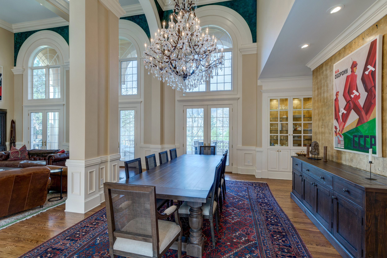
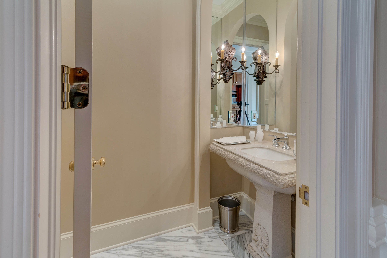
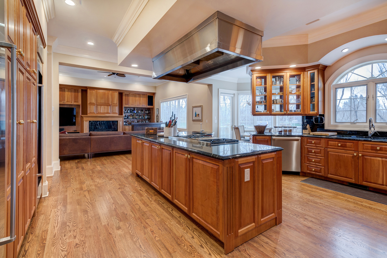
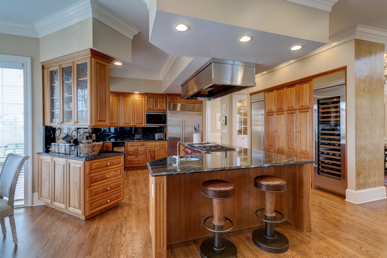
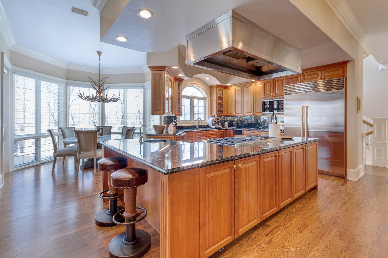
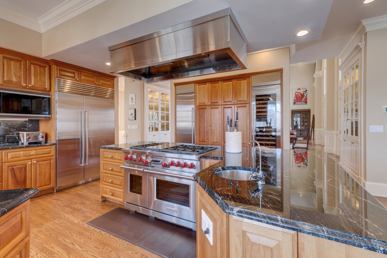
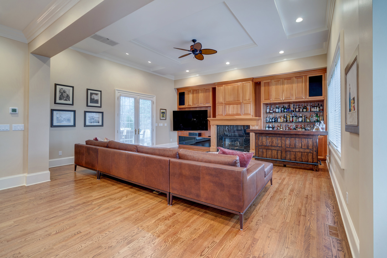
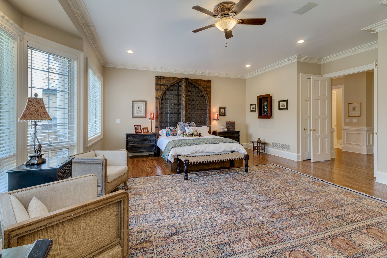
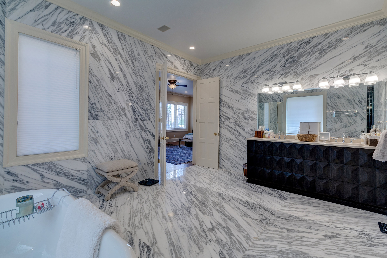
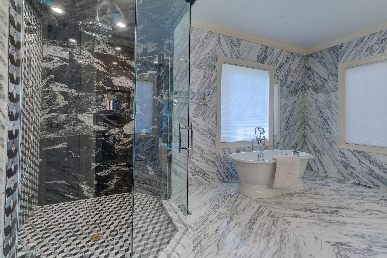
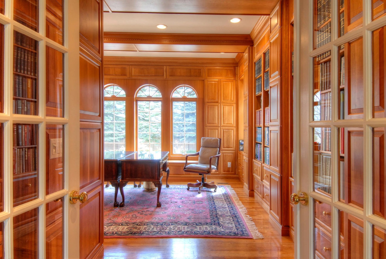
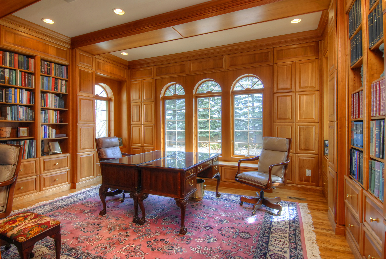
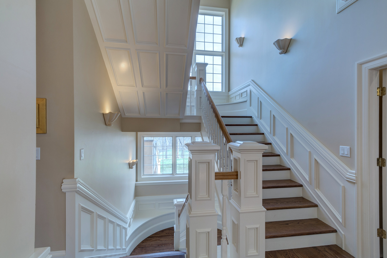
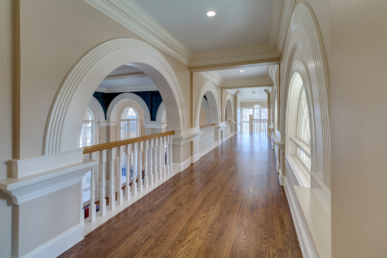
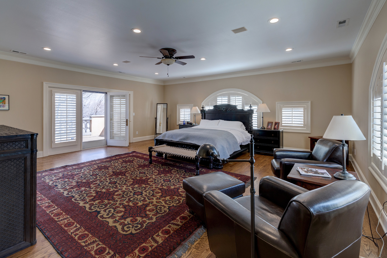
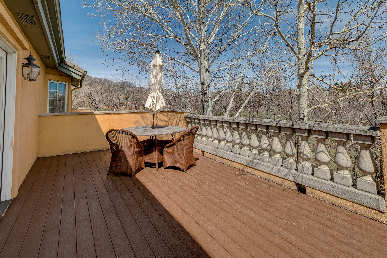
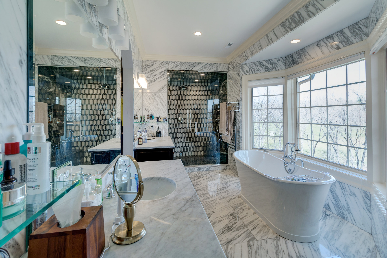
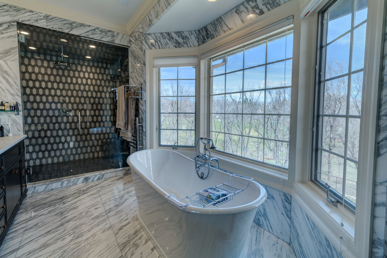
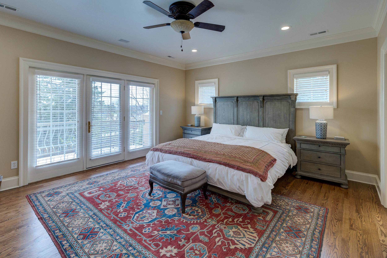
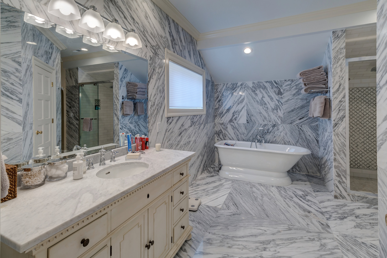
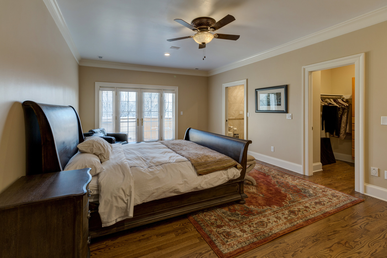
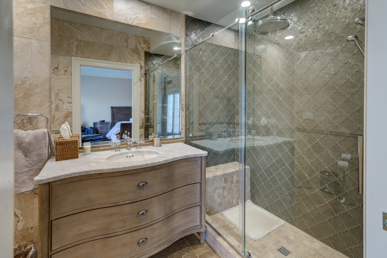
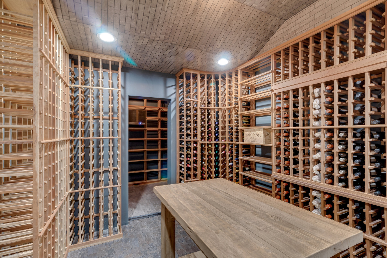
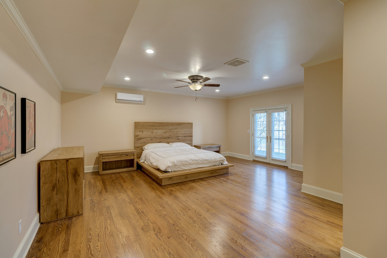
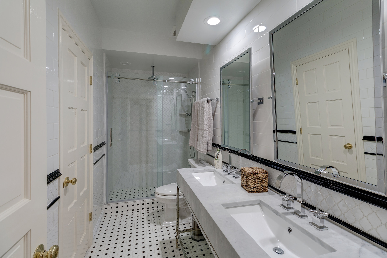
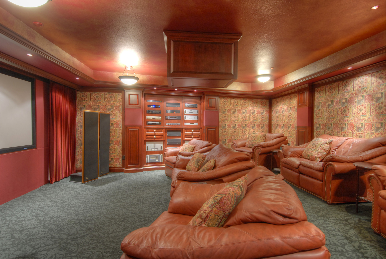
48 Pourtales Road
With over $500,000 in recent updates, this beautifully remodeled Mediterranean masterpiece offers elegant living with a comfortable, contemporary flair. Featuring spacious main level living, the home also has an additional luxurious master suite on the upper level. As you approach the property, formal gardens, a circular paver driveway with center fountain and a flagstone sidewalk set the stage for more good things to come. The impressive exterior boasts a partially covered front porch with concrete balustrades. The covered portion has three soaring arches supported by pairs of columns. Once inside, the palatial interior has many special features to include an abundance of cathedral windows and French doors; hardwood & marble floors; and amazing woodwork to include detailed wainscoting, intricate crown moldings and impressive columns.
Since it was purchased in 2015, this impressive home as undergone the following improvements:
New marble/tile floors in all bathrooms and Laundry room; New Hardwood flooring installed throughout the house by Pryor Flooring except for the theater which has carpet.
All lighting has been converted to LED for maximum energy efficiency
All heating and air conditioning systems were replaced with high energy efficiency products
Hot water system was expanded for maximum capacity and energy efficiency
Created a second master suite on the upper level that was formerly a bedroom, bathroom and a rec room.
All bathrooms were completely renovated. Italian Statuario marble was custom designed and installed floor to ceiling in the two master bathrooms and one upstairs bathroom. The third bedroom upstairs has floor to ceiling travertine marble while the two basement bathrooms were all are tiled floor to ceiling with ceramic products. All remodeled bathroom have Toto neo-rest automated toilets. All bathroom fixtures have been replaced using Restoration Hardware products.
Two master bathrooms have steam shower units installed
Upstairs master has in-floor radiant heating installed and heated towel racks
Commercial grade home security system installed with updated fire censors
Wine cellar expanded to 3,400 bottle capacity and equipped with oak racking systems and Whisper Cool system
The remodeled kitchen has all new appliances that include a Sub Zero refrigerator’ Sub Zero freezer; Sub Zero beverage refrigerator; Sub Zero wine refrigerator; full 48-inch Wolfe range with six gas burners, infrared griddle, and two ovens; Wolfe microwave oven; Miele dishwasher; Insinkerator quiet disposal; reverse osmosis system; Delta one touch faucets. Additionally the kitchen countertops were replaced with granite and a professional hood was installed over the stove.
New composite flooring on all secondary patio/decks
Home audio system upgraded to Savant Pro system with speakers throughout the house and ground floor patio areas
Savant Pro control systems with wireless remote controls or via networking controls based on individual cell phones
Distributed Ruckus Wi-Fi system throughout house
Cabinetry in family room customized for full bar and updated modern television
Martin Logan speakers installed in family room
Marantz seven channel receiver in family room
Sony Bravia XBR77A1E 4K UHD OLED 77 inch television in family room
New theater equipment to include a Sony VPLVW675ES 4k theater grade projector; a 140 inch motorized screen; a 110 inch television fixed screen; Martin Logan RENAISSAGLBLA Renaissance Dual 12” floor speakers; Adcom amplifiers; Marantz AV8805 AV Pre-Amplifier.
All windows covered with blinds
Remodeled powder room and laundry room off the mud room
New light fixtures
At a Glance
Located in the Broadmoor on a .8 acre lot that backs to open space owned by the Colorado Springs School
Private treed setting at the end of a cull de sac with mountain views
Custom built by Larry Nichols; Kitchen cabinetry & woodwork by Randy Hall
Impressive paver driveway with circular turn-around & center fountain
Flagstone walk that leads to the covered front porch, also with flagstone flooring
10,220 square feet (4,130 on the main) with 6 bedrooms & 8 bathrooms
Central air (3 units), Forced air heat with 3 furnaces, Two 73 gallon hot water heaters
Sound system throughout the main & upper levels.
Volume ceilings
Beautifully landscaped with gardens, automatic sprinkler system & gazebo with flagstone flooring.
Fenced back yard, fenced side yard for your dog!
3–car garage with hot & cold water, floor drains, central vac, door to back yard and storage closets.
Main Level
From the front porch, French doors lead to the grand entrance hall that features impressive crown molding, incredible wainscoting and three arched entrances with white columns that open to the formal living room and dining room. At one end of the hall there is an open staircase that looks out to the treed setting through an 8’ by 8’ set of windows. At the other end, there is an arched art niche and a section of cherry built-ins for your audio equipment.
The spectacular living room & dining room boast a soaring 20’ ceiling with crown molding, hardwood floors and three sets of French doors with lovely arched windows above. The French doors access a concrete patio with concrete balustrades. The living room has a wood-burning fireplace with massive white mantel and marble surround. (This fireplace could easily be converted to gas because there was a gas line to it which has been capped.) Above the fireplace, there is a huge framed mirror that is built-in. The spacious dining room is separated from the living room by two soaring arches with columns. The dining room has a faux painted gold accent wall, stunning crystal chandelier and two entrances into the kitchen. Both of these entrances have built-in white china cabinets with a gold relief accent wall that matches the dining room’s accent wall.
The remodeled kitchen has solid cherry cabinetry, slab granite countertops, crown molding, hardwood floors and new, top-of-the line stainless appliances.
Adjoining the kitchen, there is a sunny breakfast nook with a bay of windows. Perfect for your morning cup of coffee or casual dining, the nook has hardwood floors, crown molding, antler chandelier and a door to a deck. This deck - which has new composite flooring, concrete balustrades and a gas line for your grill - accesses the fenced side yard.
Laundry room with Statuario marble floor, sink and built-in ironing board.
Utility half bath (remodeled) that is conveniently located near the garage & kitchen.
Mud room with hardwood floors, coat closet, bench, cubbies and garage access. There is also a laundry shoot from the upper level hallway.
Family room (next to kitchen) features a wall of cherry built-ins. This wall was redesigned to accommodate a large screen TV and an open wet bar. This room also offers crown molding, hardwood floors and French doors that open to the back patio.
The lovely powder room offers marble floors and a large arched alcove with intricately carved pedestal sink. Around the sink, there are mirrored walls adorned with two wrought iron sconces with crystal tear drops.
Off the hallway, French doors open to a handsome office finished in cherry wood. The office has hardwood floors and a plethora of built-ins to include a desk, filing cabinets, bookcases and window bench. The room’s ceiling has dental crown molding and wood beams with matching crown molding.
Across from the office, another set of French doors lead to the main level master suite. As you enter, there is a closet door to the right that accesses the audio system. The master bedroom on this level has hardwood floors, detailed crown molding, a lovely bay of windows and a gas fireplace with white mantel and marble surround.
Truly amazing, the main level master bath has floor to ceiling slab marble, a slipper tub, dual vanity and incredible steam shower with 3 shower heads. There is also a private water closet with bidet. Off the bath, there is a walk-in closet with cherry built-ins.
Upper Level
The upper level is accessed by a lovely staircase with wood risers and wainscoting. The staircase opens to a spacious hallway that is the epitome of artistic symmetry with its rich crown molding and double-stacked moldings around the arched overlooks into the living room and dining room. This molding is duplicated around the arched windows to create a lovely balance. The upper level hallway also has two linen closets. (This spacious hallway has actually been used for dining when the previous owners hosted large dinner parties. It’s like dining in the best box seat at the opera house!)
At the top of the stairs, a hallway to the left leads to the newly created second master suite. This suite features heated floors, plantation shutters, crown molding, a private patio and a new, sumptuous marble bathroom. Leaving nothing to be desired, the bathroom has a slipper tub, dual vanities, heated towel racks and an amazing black and white marble steam shower for two. Mirror images of one other, each side of the shower has a bench, a shower head and a hand held shower head. In the center of the shower, there is a rain head shower. Off the bathroom, there is a large walk-in closet with built-ins.
There are two more guest suites on the upper level. One of the suites has a private deck, crown molding and private marble bathroom. This bathroom offers a lovely vanity, slipper tub, a big marble shower and an arched entrance into the water closet area. Off the bathroom, there is a generous walk-in closet. The other guest suite also has a private deck, walk-in closet and private Travertine bathroom. This bathroom features a big shower.
Basement Level
Wine cellar with brick floors, oak racking and a Whisper Cool system. The wine cellar can accommodate approximately 3400 bottles.
A hallway with arched entrance leads to a sound-proof theater that boasts new, top-of-the line audio/visual equipment. Offering every amenity, the theater has a tiered floor, fabric padded walls, comfy leather chairs, a wide screen flanked by red velvet curtains and cherry accent columns with built-in speakers.
Guest bedroom with bay window, 2 closets and direct access to a full bath that has dual vanity, a black and white tiled floor and a tiled shower with three shower heads. This bathroom is accessed from the hallway as well.
Guest bedroom features a walkout to the side yard, a walk-in closet and a private tiled bathroom with shower.
Utility room with storage
Storage room that accesses the theater equipment and accesses the dry crawl space that can be used for storing items.

