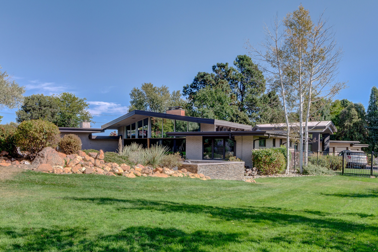
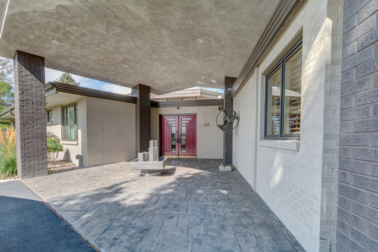
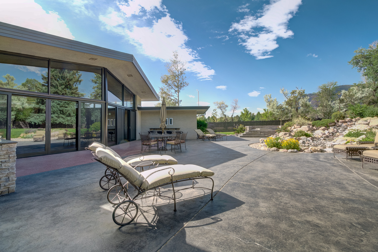
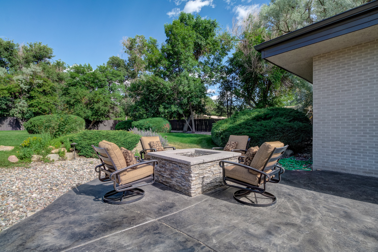
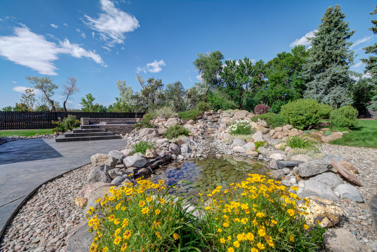
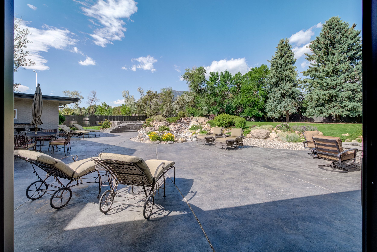
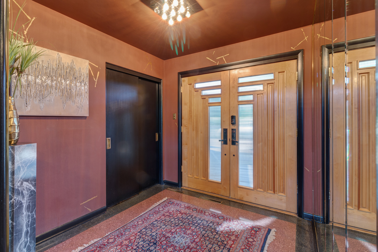
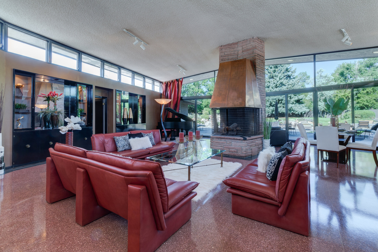
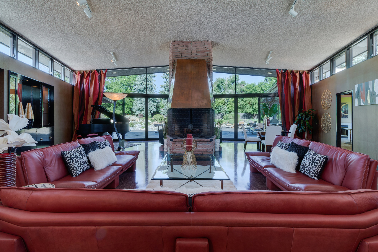
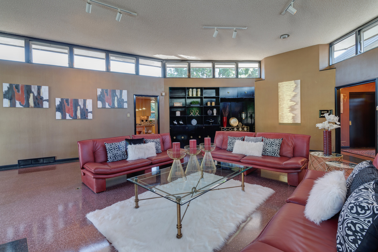
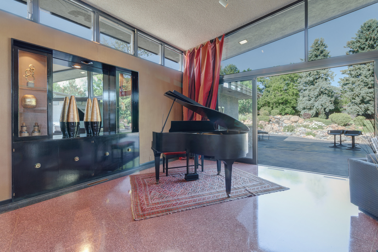
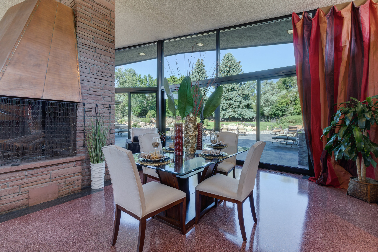
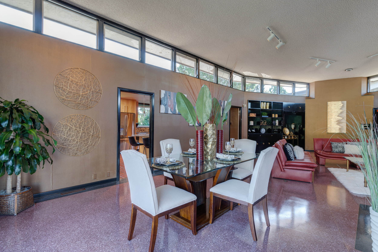
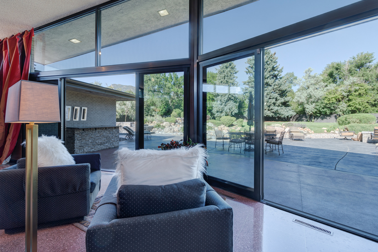
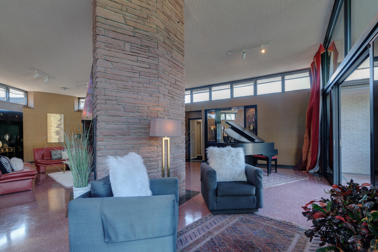
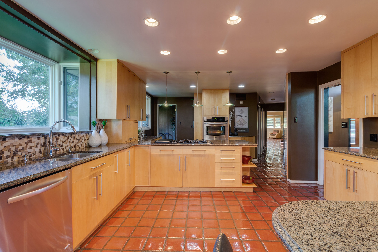
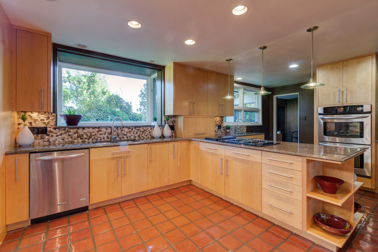
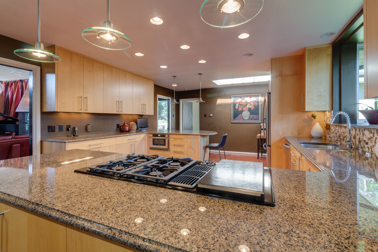
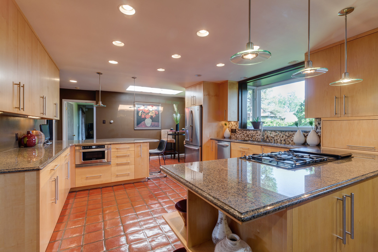
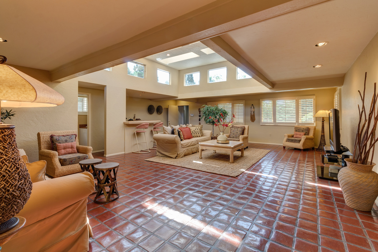
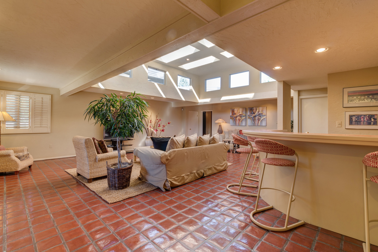
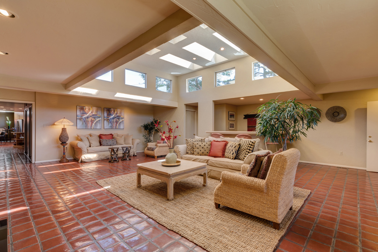
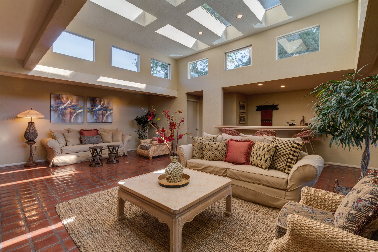
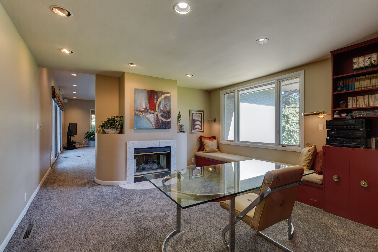
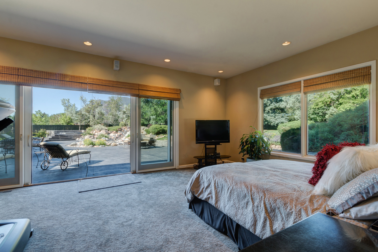
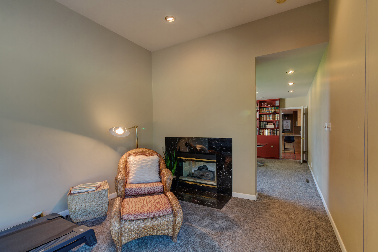
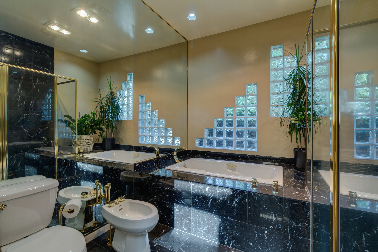
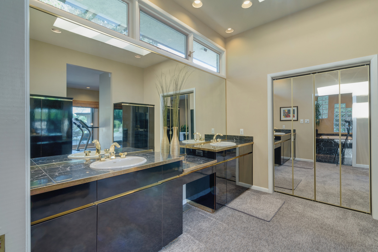
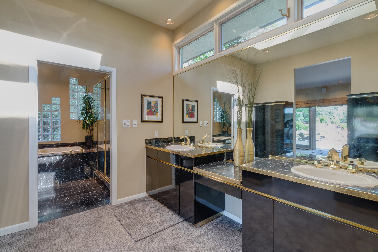
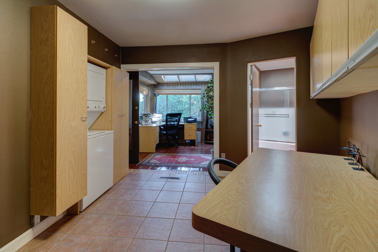
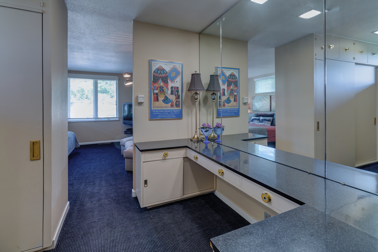
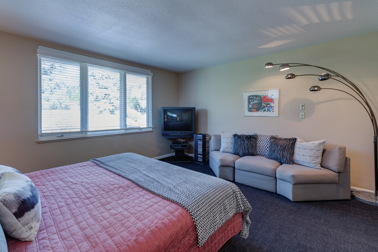
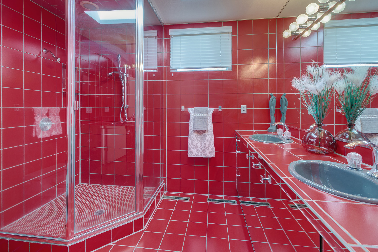
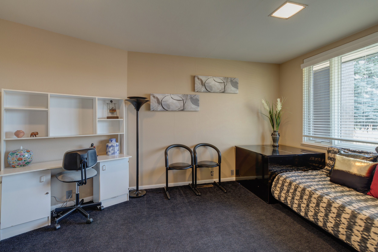
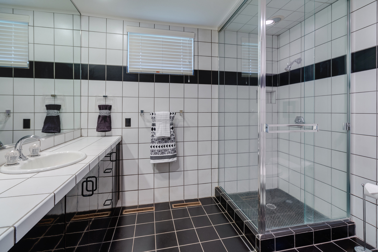
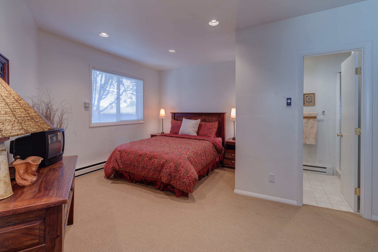
Hollywood Comes to the Broadmoor!
312 Lake Ave. Colorado Springs, CO 80906
5,177 SQ FT | 4 BD | 5 BA | 3-Car Garage
Price improved! Now offered at $1,250,000
Loaded with “pizazz,” this brick and glass contemporary offers a park-like setting and an ambiance all its own. Nestled on a lovely .93 acre lot, the home is within walking distance of the five-star Broadmoor Hotel. Representing an architecturally correct work of contemporary artistry, this dynamic, mid-century modern home boasts 5,177 square feet all on the main level. In addition to the home’s interior flair, the property also offers the ultimate in outdoor living with its lush grounds, water feature, hot tub, built-in gas grill and fire pit.
The Residence…At a Glance
Gated entrance; Completely fenced
Circular drive with side access to the attached 3-car garage
Lush .93 Acre lot, fully fenced, with well water for irrigation
Premier outdoor living amenities include a 30’ x 60’ concrete patio with water fall feature, hot tub, built-in stone fire pit, built-in gas grill and dry bar with counter seating
Expansive main level living with 5,177 square feet all on one level.
4 Bedrooms, 6 Bathrooms, 2 Offices
Master suite privately located on the north side of the home with a wall of glass and a walkout to the patio
Two fireplaces: one wood burning in great room and one 2-sided gas fireplace in master suite
Brick exterior, New roof, New flashing, New gutters, Some new windows
Automatic sprinkler system for yard
Forced air heat; Central Air
Main Level
Great Room
Absolutely captivating, the great room features a floor-to- ceiling, red sandstone fireplace with copper flue. Many of the walls in the great room have built-in shelving for art display. Perfect for entertaining, there is a wall of glass with two big glass sliders that opens to the expansive patio with premier outdoor living.
Kitchen, Cook’s office, Laundry Room & Bathroom
The sleek kitchen boasts Saltillo tiled floors, slab granite countertops, counter seating, two under-mount sinks and maple cabinets with ample storage. The kitchen appliances are stainless steel and include a Kitchen Aid gas cooktop with 4 burners and a griddle, refrigerator/freezer, double wall ovens, microwave and dishwasher. Also in the kitchen, there is a cozy sitting area with skylight above. Next to the kitchen there is a convenient office area that opens to the laundry room. Off the laundry room there is a bathroom with shower.
The Master Suite
The master suite consists of a private office/sitting room, a spacious bedroom, a walk-in closet and a 6-piece black marble bath. Between the office and the bedroom, there is a lovely gas fireplace. The office also has a plethora of built-in cabinets as well as a built in bench. The master suite enjoys a wall of glass that opens to the patio. The master bath offers dual vanity with a black marble counter, a tiled black marble shower, bidet, toilet and a big soaking tub.
Guest Bedrooms
There are three guest bedrooms. All of the bedrooms have their own baths with showers. Two of the bedrooms on the south side of the home have bathrooms with the original art-deco tile and the original hardware. One of these bedrooms (the original master) has a vanity/dressing area. The back bedroom (near the garage) has a walkout to the outside and was probably designed for a live-in helper.
