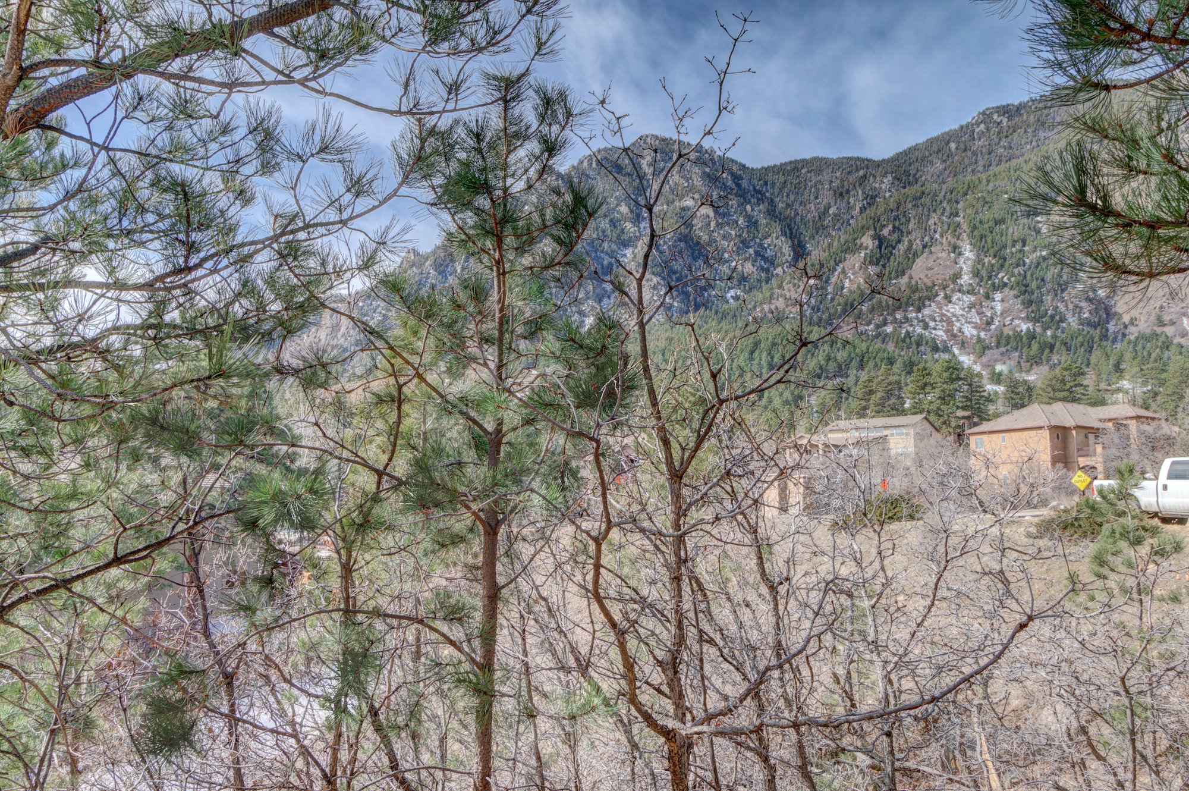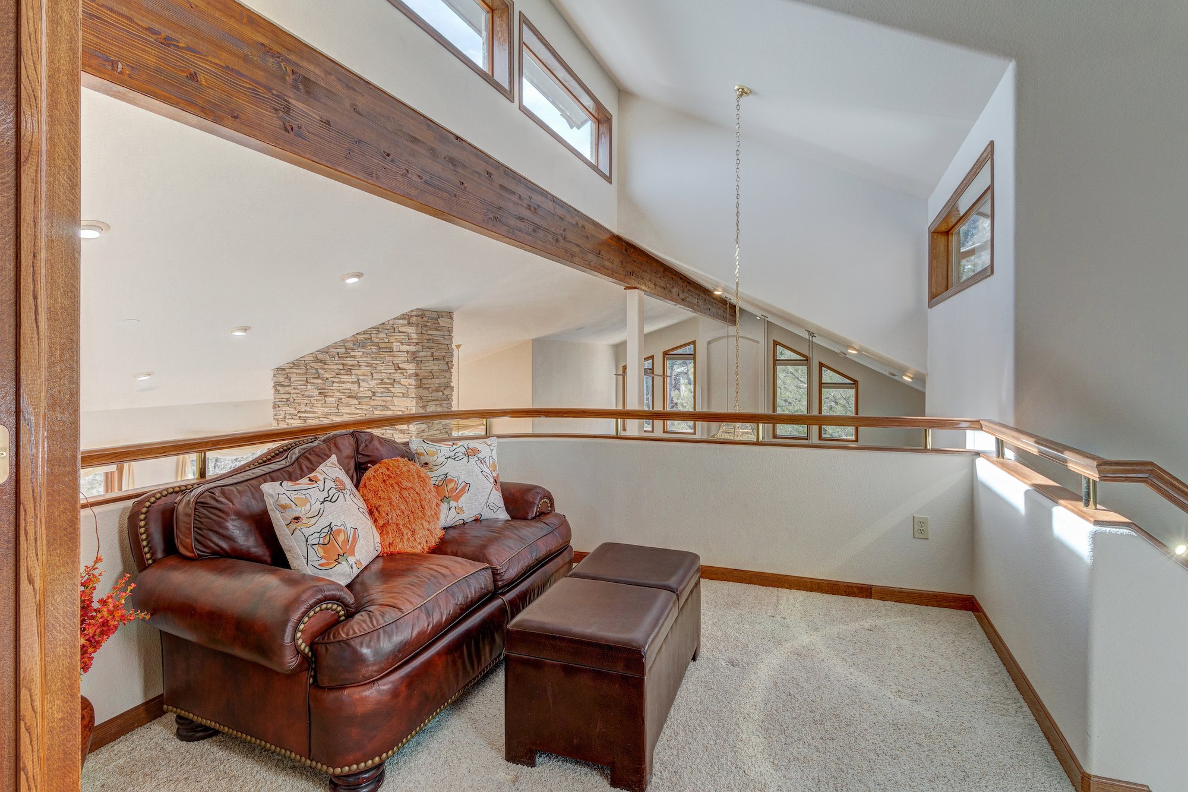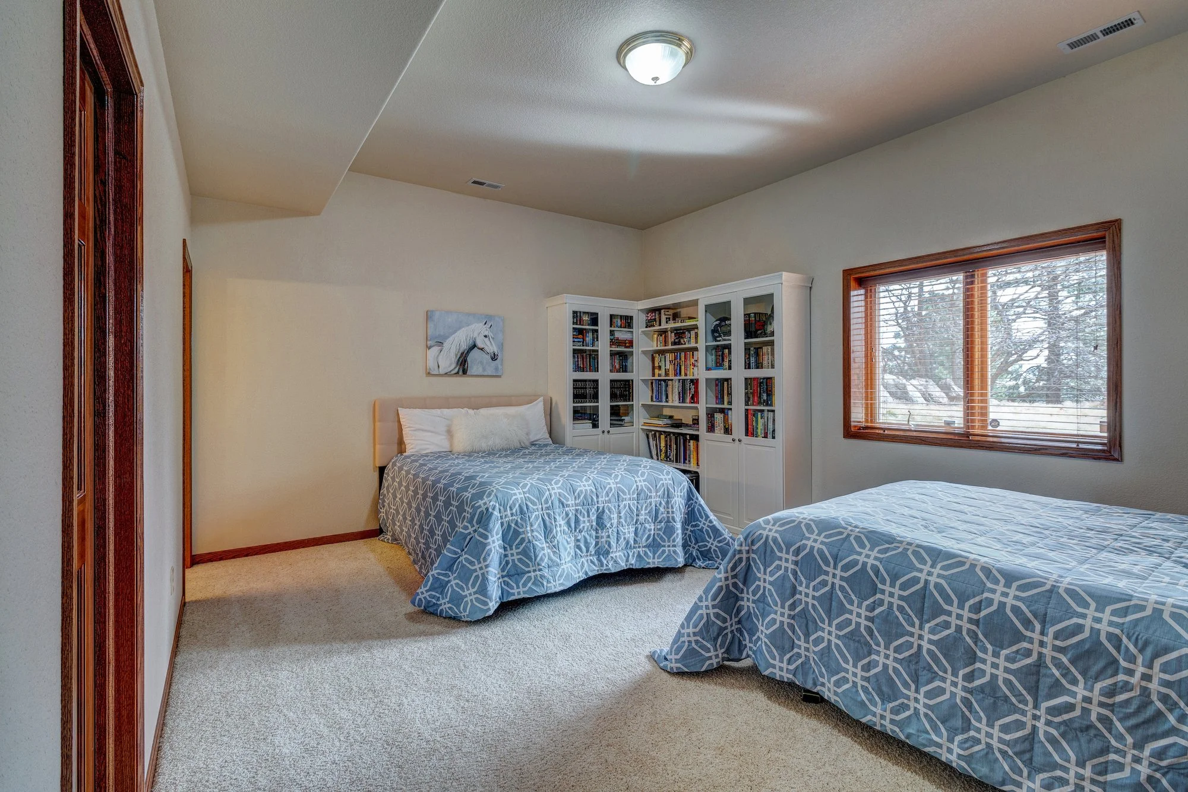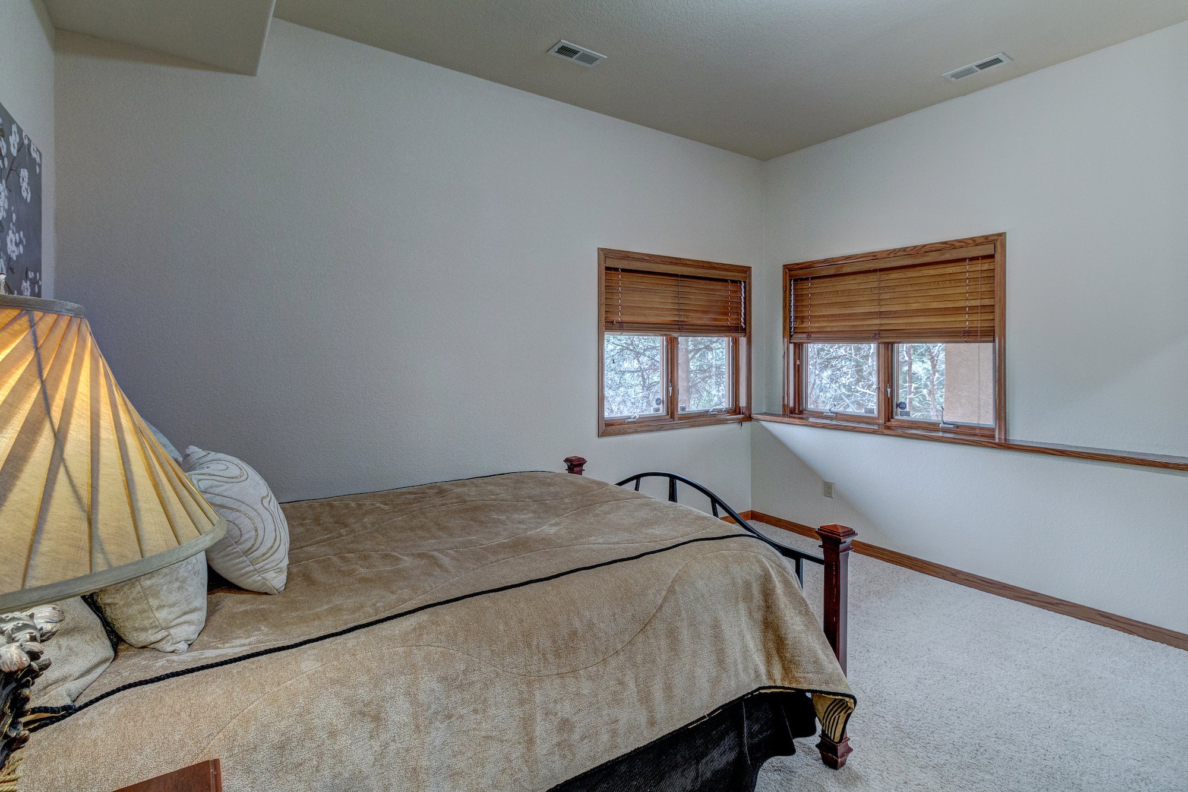Under Contract Accepting Backup Offers
Photos











































Property Info
255 Ellsworth Street Colorado Springs, Co 80906
5,171 Square Feet, 4 Bedrooms, 4 Bathrooms, 3-Car Garage
Located in the Broadmoor Spires on a private treed lot with mountain and city views, this custom home boasts a stunningly open floor plan with contemporary ambiance. Beautifully maintained, the home boasts exceptional quality and attention to detail. Hardwood and tiled floors, a wrap-around view deck, five gas fireplaces (one is double-sided), vaulted ceilings with wood beams and lots of architectural interest complement the home.
Offered at $1,050,000
At a Glance:
Built by Carl Branan, a highly respected Colorado Springs’ builder
Large .69 Acre lot with mountain and city views
Stucco exterior, Concrete tiled roof
53 Pella windows for amazing natural light
Covered entry with wood door flanked by glass sidelights
5 Fireplaces with gas logs
Wrap-around deck with covered area
5,171 Square feet with 4 bedrooms, 4 bathrooms, main level office (or 5th bedroom)
3-car garage
Extras include 20 Tesla solar panels (325 watts each) that feed the Tesla wall in the garage w/solar credits that are transferable upon closing, an Olhausen pool table, Marantz audio amplifiers for sound system, ceiling speakers on the main level, 50” smart TV with stand in lower rec room, storage cabinets in lower level rec room and in southwest bedroom, all kitchen appliances, washer, dryer, window treatments. (Note: average monthly electric bill is $15 thanks to the solar system!)
Forced air heat with 3 zones (one on each level); Central air; Two hot water heaters
Main Level:
The main level boasts a vaulted ceiling that has a center wood beam. This vaulted ceiling expands from the entrance hall and living room all the way to the kitchen and family room.
The entrance hall, which has tiled floors with a slate diamond inlay, opens to the living room and dining room. To right is the kitchen and hearth area. To the left is the office (or 5th bedroom), a full bath, the laundry room and a staircase that leads to the master suite on the upper level.
The carpeted living room has a wall of windows that frame the wonderful city views and an impressive floor-to-ceiling stacked stone fireplace with gas logs. The fireplace is two-sided and also opens to the dining room.
In addition to the fireplace and view windows, the spacious dining room offers hardwood floors and a chandelier.
The well-designed kitchen opens to a casual dining area and a cozy family room. This entire area has tiled floors. The kitchen features granite tiled countertops, cherry cabinetry, a pantry and a center isle with Thermador gas cooktop with 5 burners. Additional kitchen appliances (all stainless) include double ovens, dishwasher, microwave and refrigerator. Between the kitchen and the hearth room there is a spacious counter that provides a great workspace in addition to counter seating. The adjoining casual dining area enjoys a sunny bay of windows with close-up mountain views.
The cozy family room has a peaked beamed ceiling with ceiling fan, a fireplace with gas logs and a sliding glass door to the wrap-around concrete deck. The deck has a spacious covered area.
To the left of the foyer, you’ll find French doors that lead to an office. The office enjoys city views and a corner fireplace with gas logs. Since this room has a closet, it could be used as a bedroom.
Tiled bathroom with cherry cabinetry and a shower.
Big laundry room with tiled floor, big double broom closet and sink. (Note: the laundry room has both electric and gas hook-ups for your washer and dryer)
Upper level:
The entire upper level is reserved for the luxurious master suite. The master bedroom offers a corner gas fireplace, a peaked ceiling and double doors that lead to the sumptuous master bath. As you approach the master bath, there are two walk-in closets…one on either side. The focal point of the master bath is a huge glass block circular shower. The bathroom area has tiled floors and also offers raised dual Cherrywood vanities with tiled countertops, a water closet and a jetted tub with tiled surround. To the left of the bath area, there is a carpeted bonus area that is ideal for numerous uses to include a dressing area or exercise area.
Walkout Lower Level:
9’ to 10’ Ceilings
The focal point of the lower level is the spacious rec room that has two distinct areas. On area is ideal for a pool table. The other area, which opens to the lower patio, is great for relaxing and watching TV. This area has a gas fireplace, a wall of built-ins that house an entertainment center and a wet bar. The wet bar has cherry cabinets, a small refrigerator, tiled floor and a tiled countertop with counter seating.
Two guest bedrooms that share a large tiled bathroom with shower. This bathroom also services the rec room.
Guest bedroom with walk-in closet and private full bath with tiled floor and tiled countertop.
Utility/ storage room.
Contact Us
Contact Becky Gloriod at The Becky Gloriod Partners today to schedule a private viewing!
719-229-9777 // becky@gloriod.com


