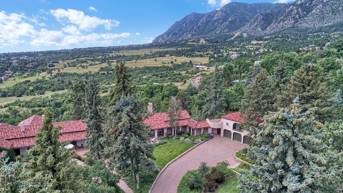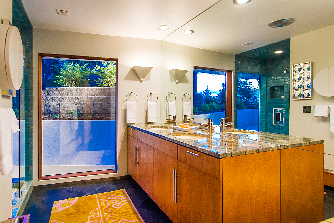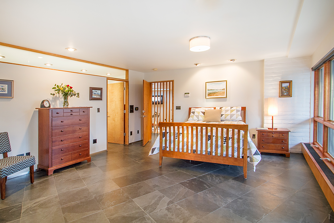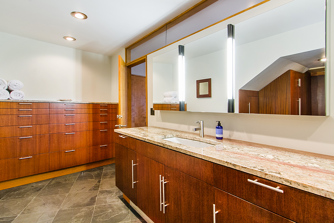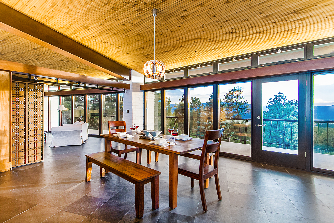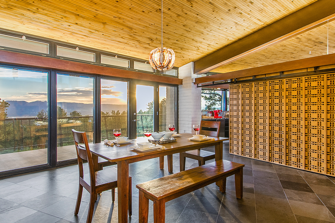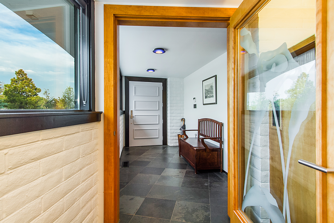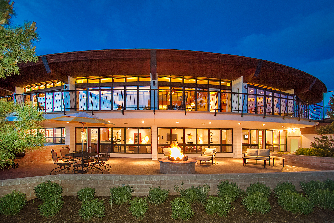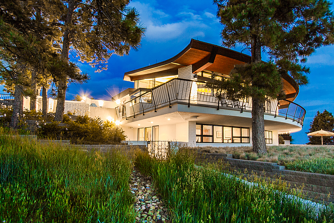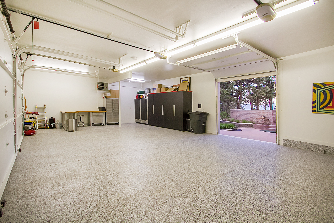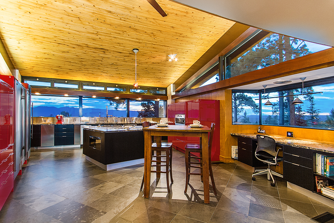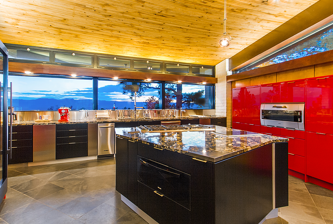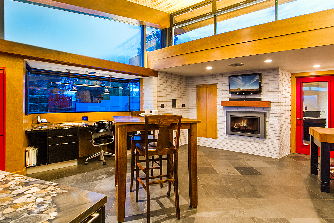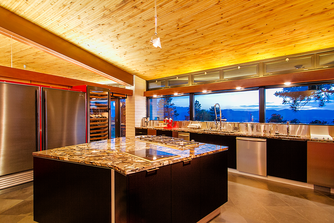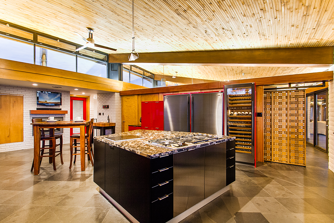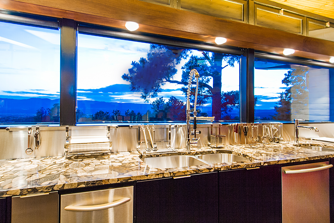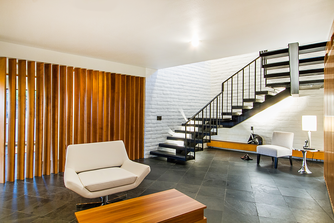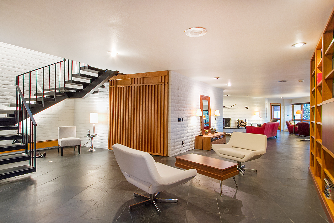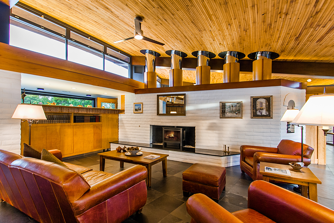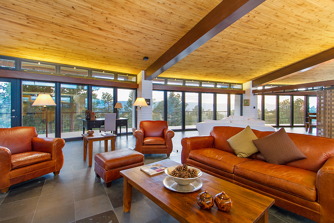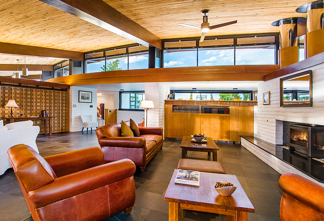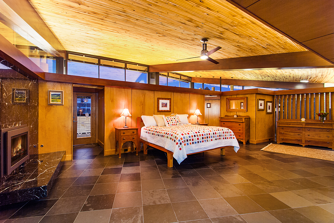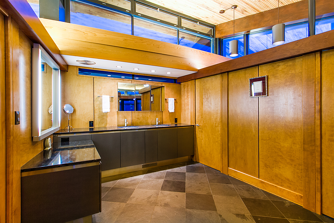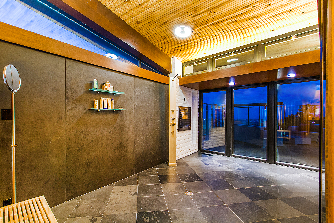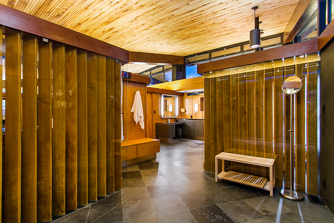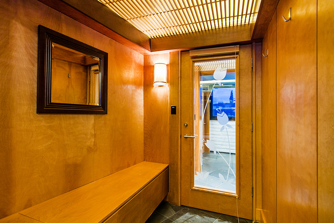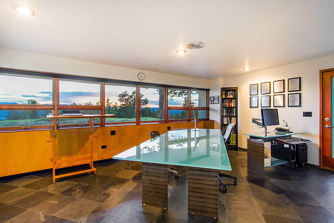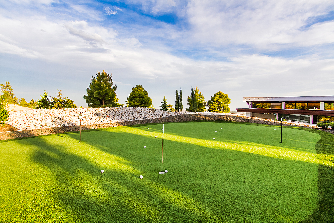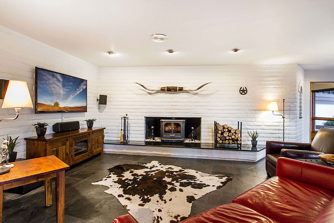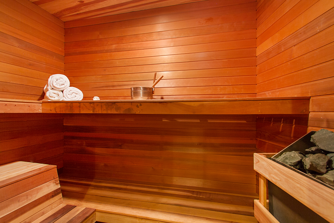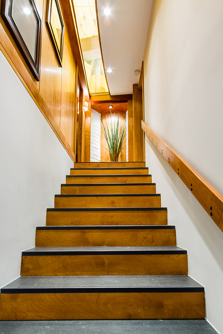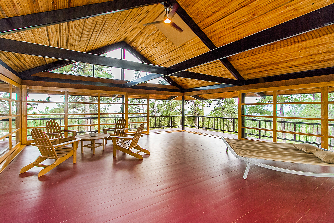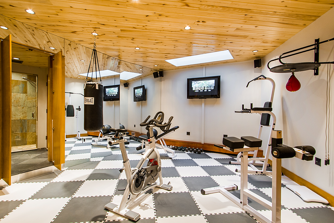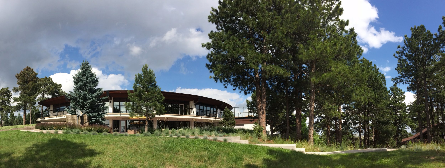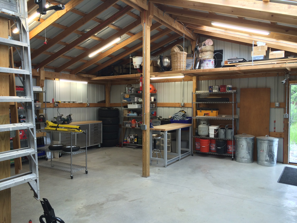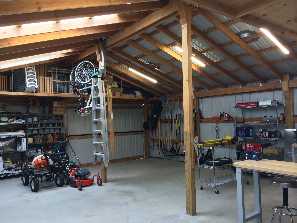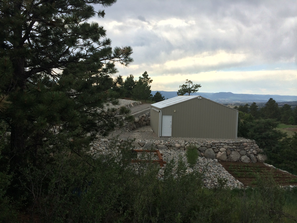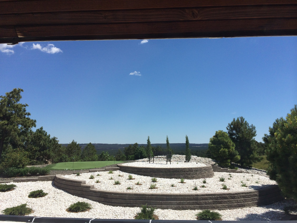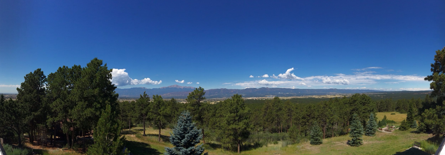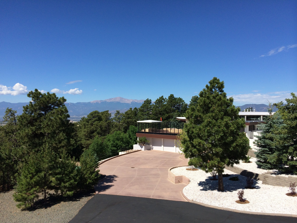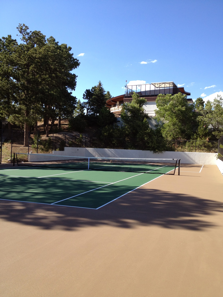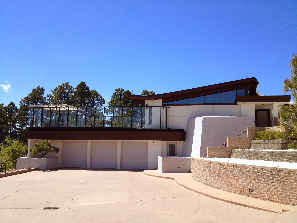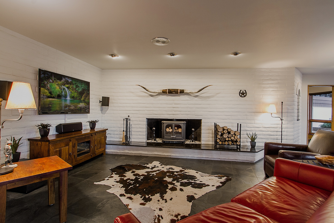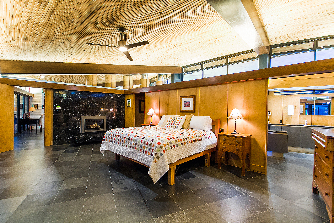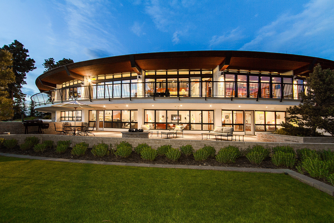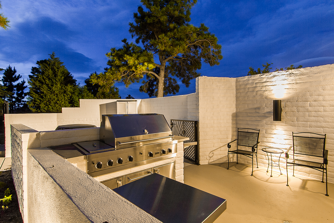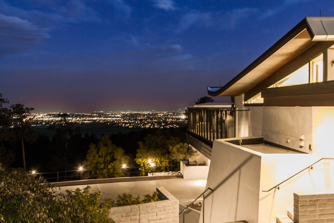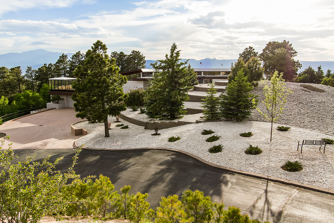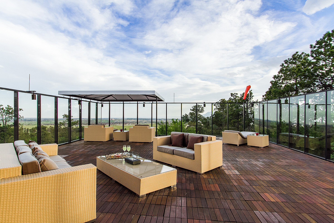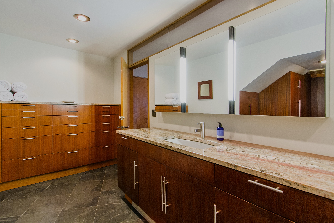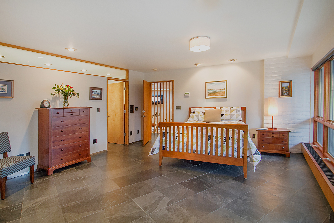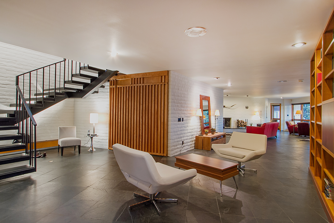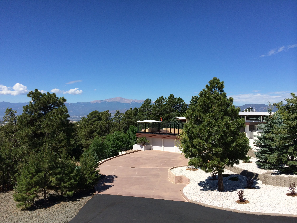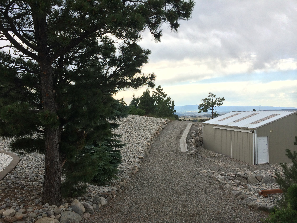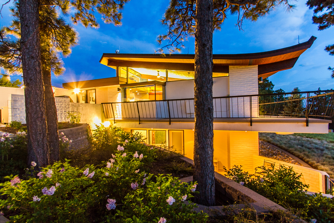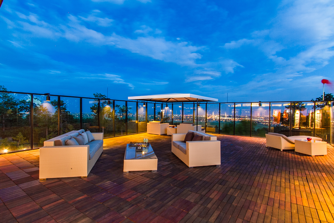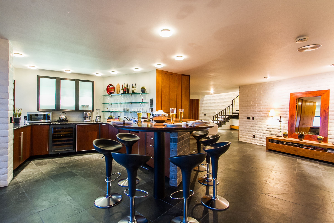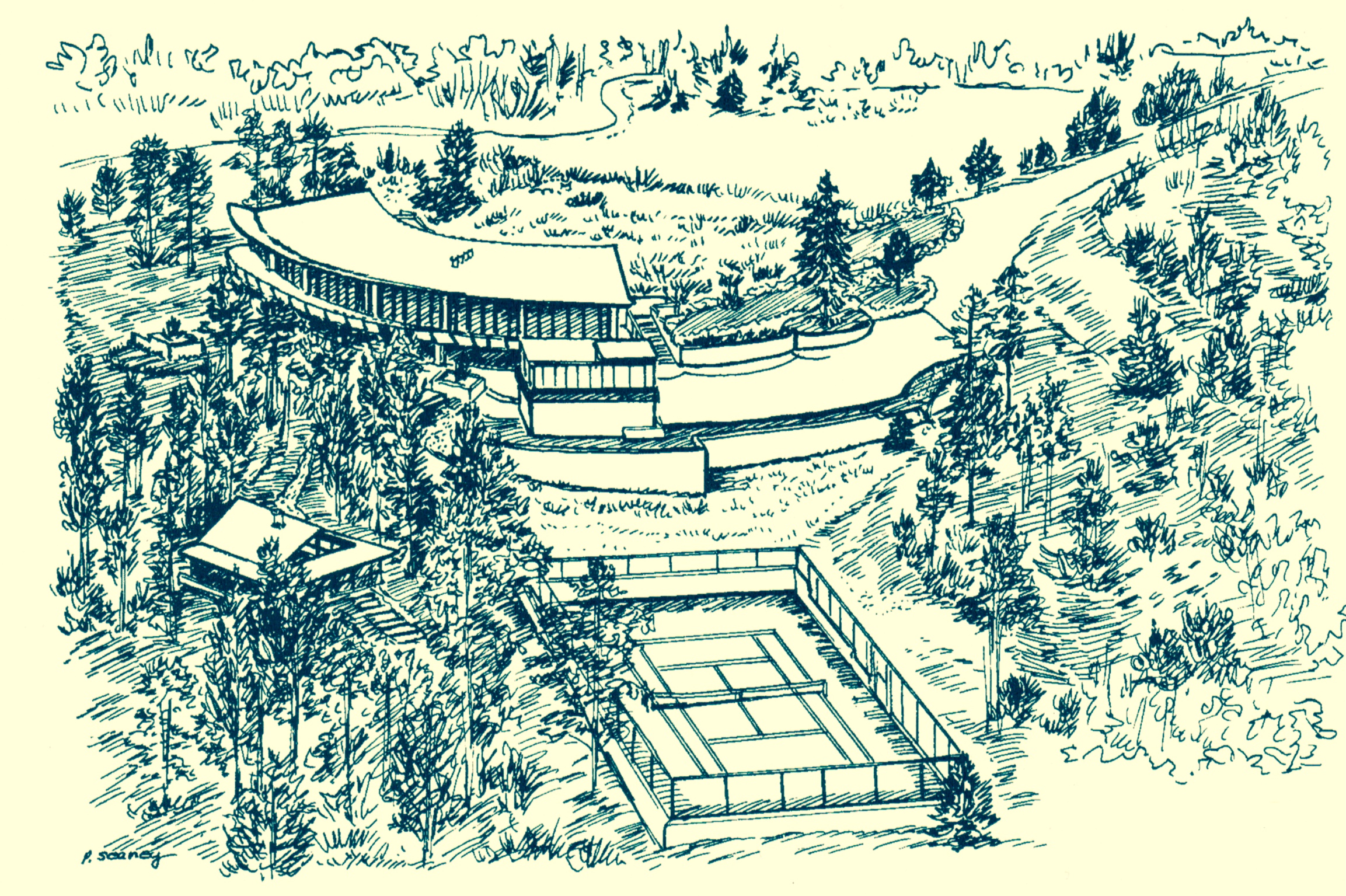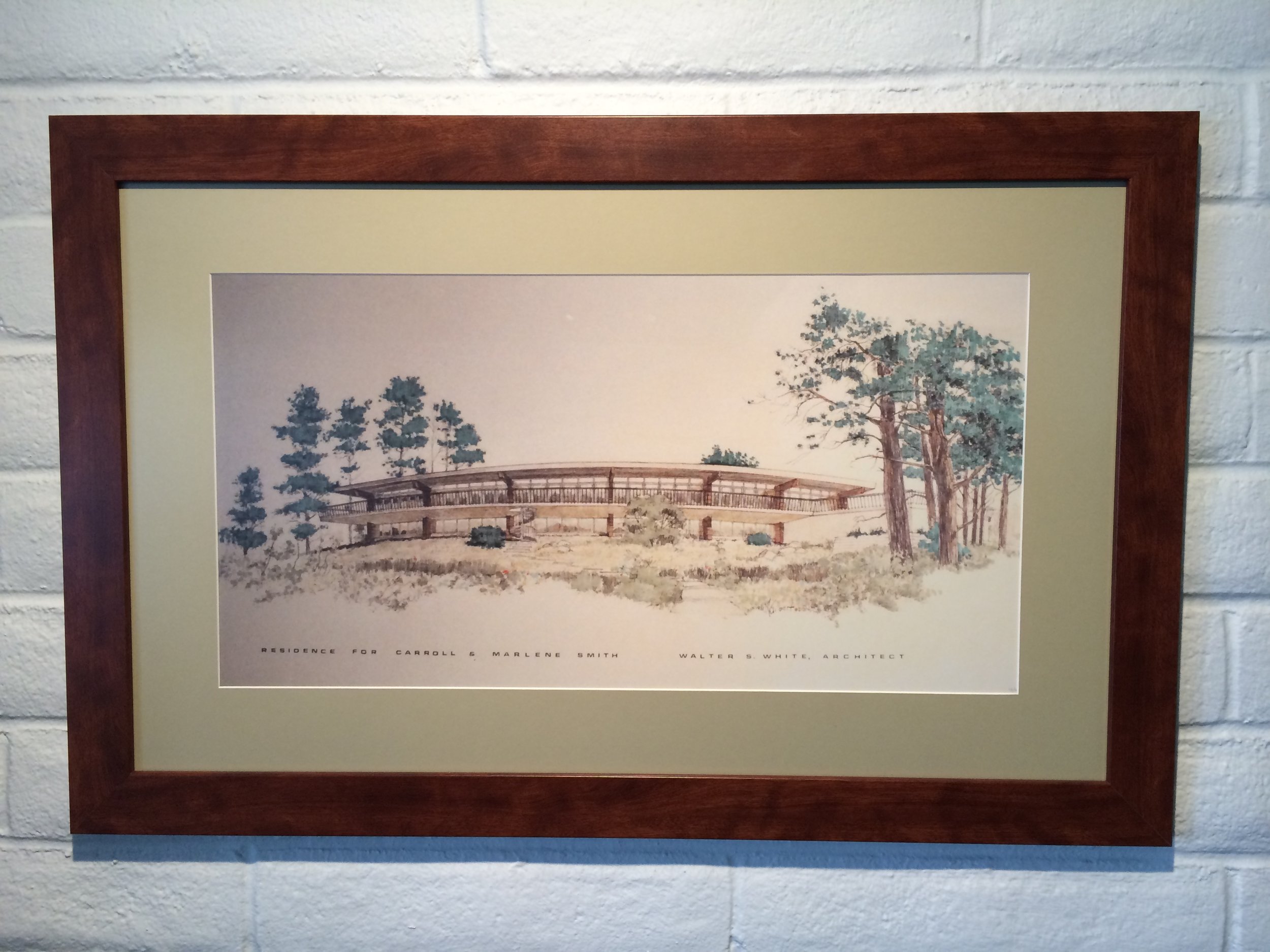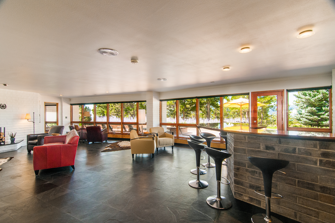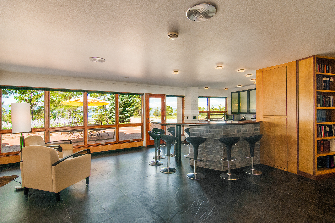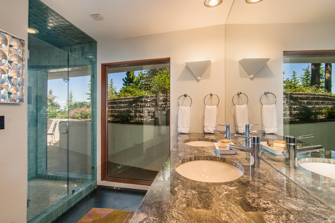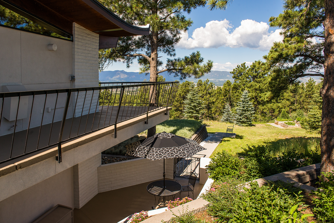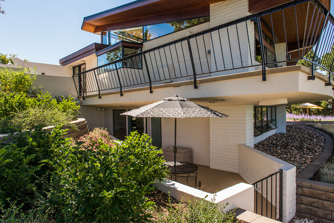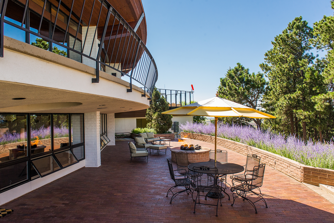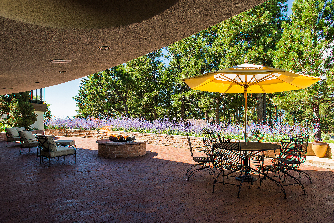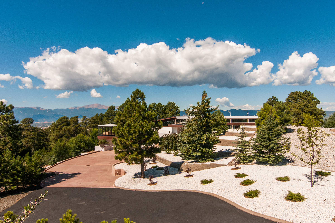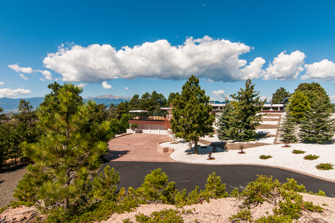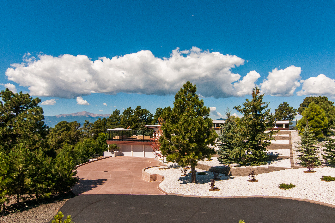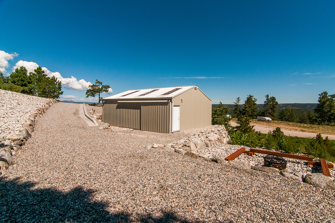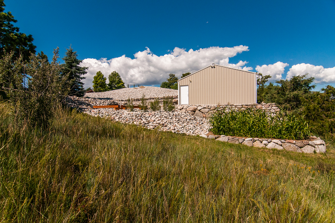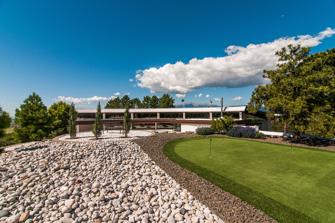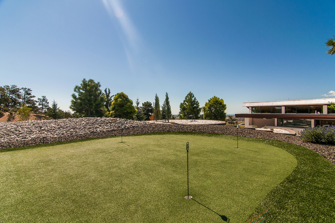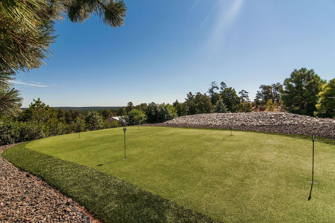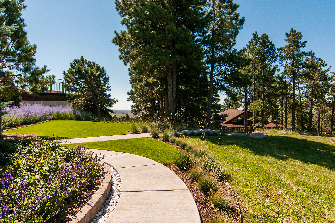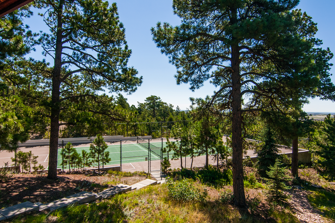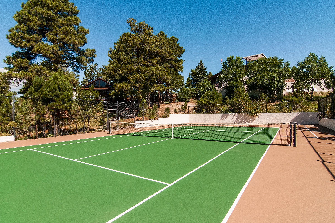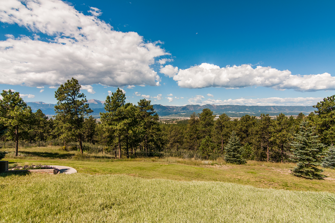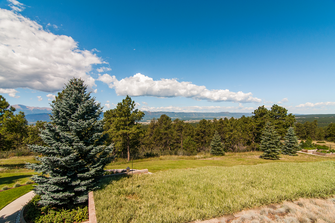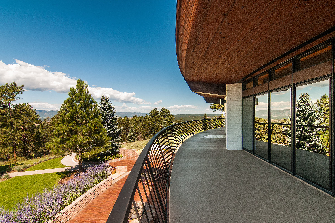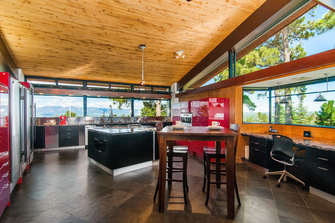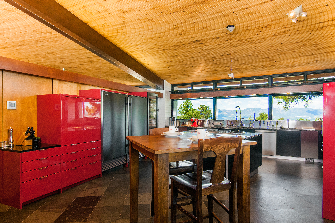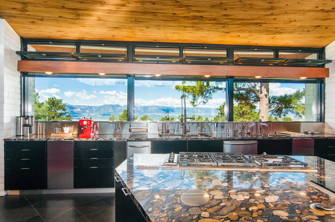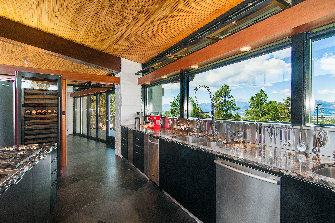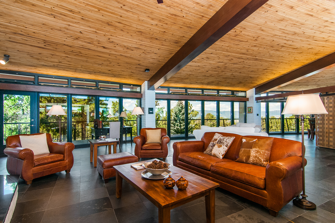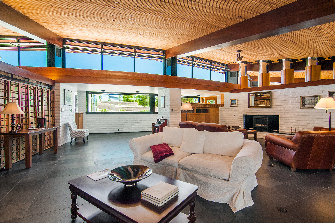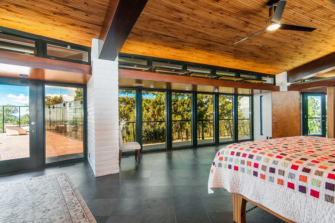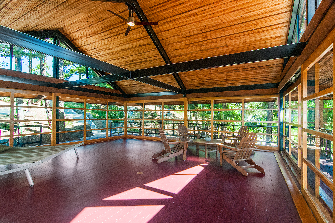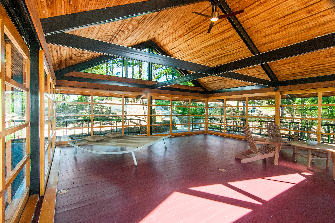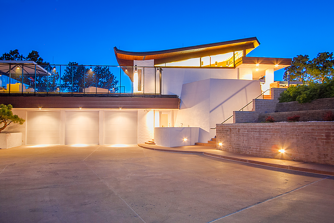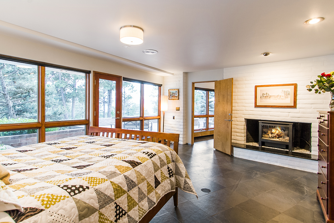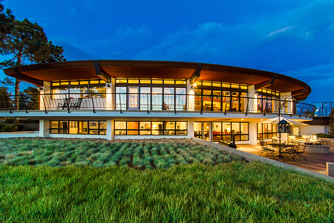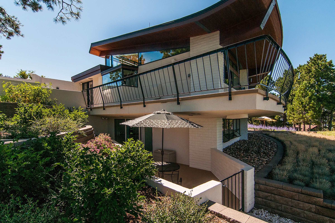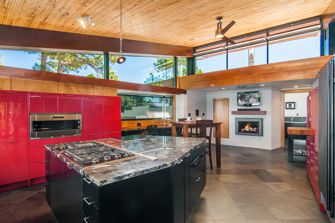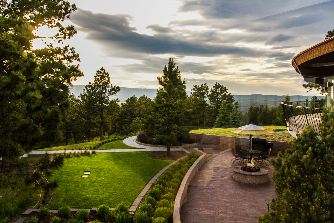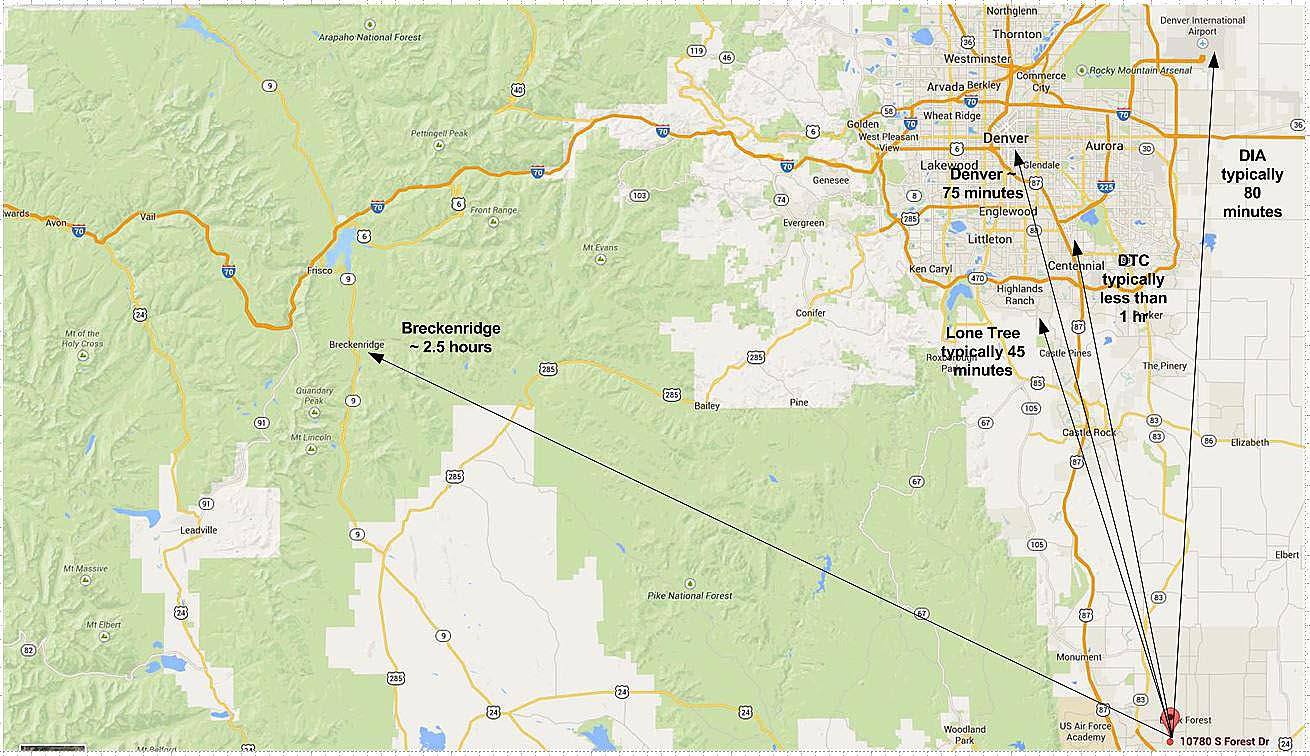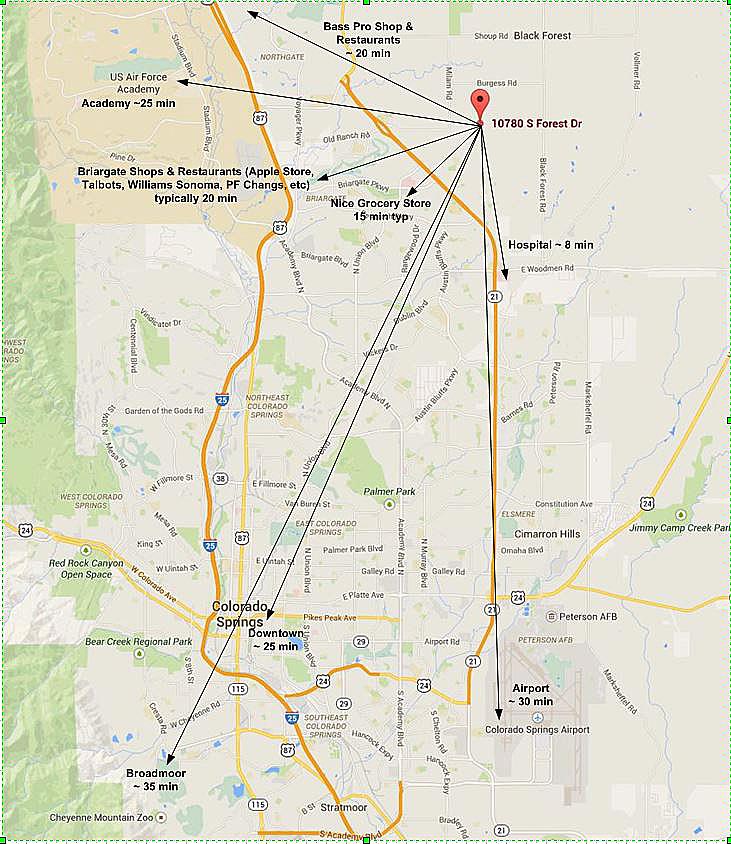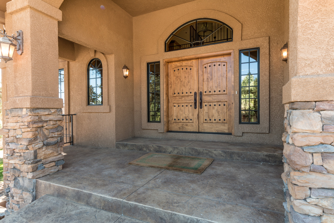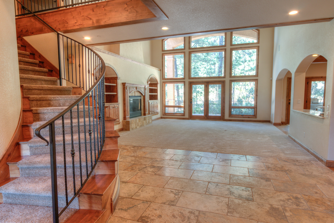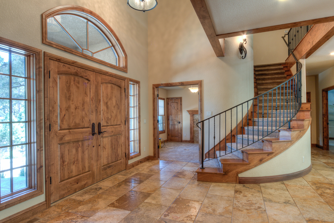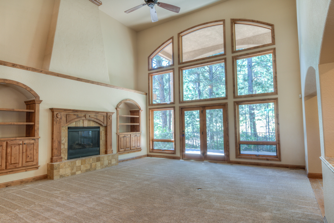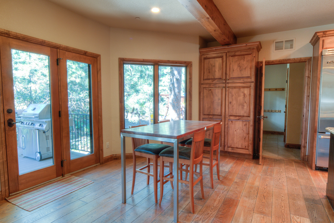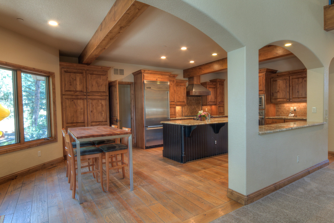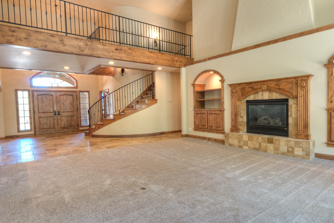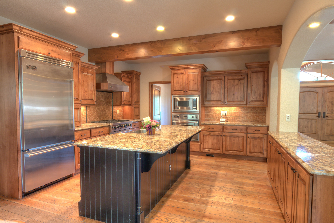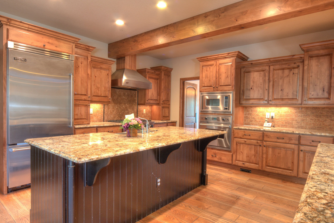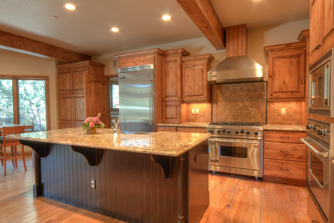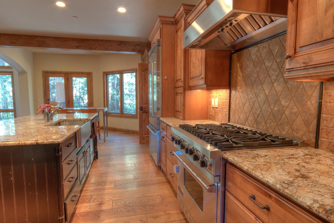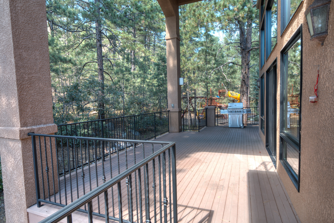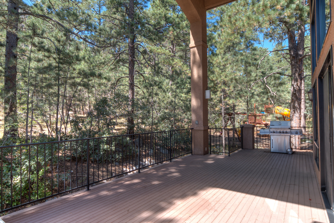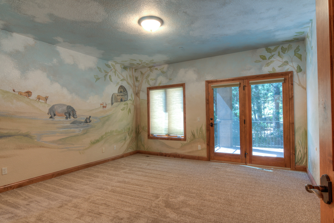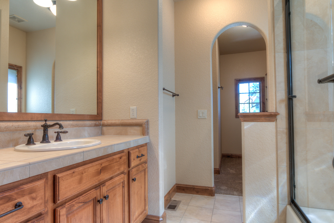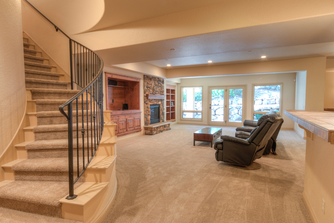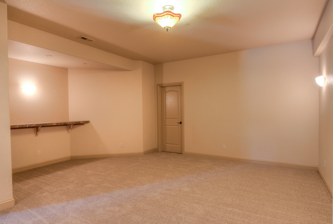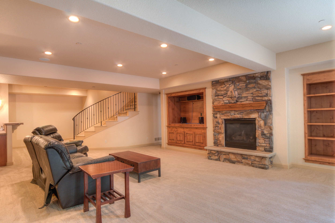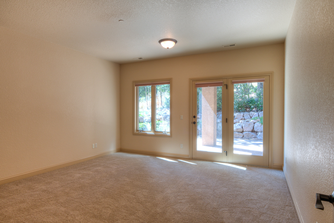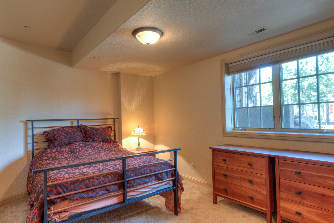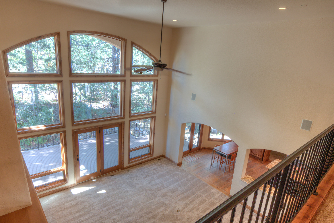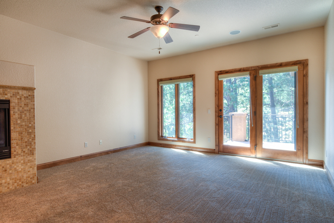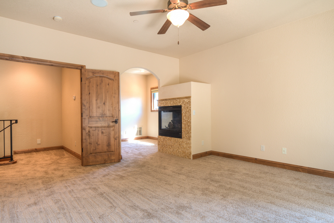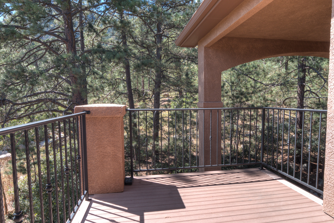Sold/Previously Listed Properties
More Properties
10780 S FOREST DRIVE
Architectural Masterpiece on a Ten Acre Estate
4 Bedroom, 5 Bath, 7400 finished SF on 10 wooded acres
General
This 7,400 SF steel I-beam, concrete, and brick design of renowned architect Walter S. White is built against rock and sits within a defensible perimeter of mitigated forest on 10 beautifully appointed acres in Black Forest, and is only accessible by gated security. From the top of the hill adjacent to the house are 340 degree panoramic views and of the entire front-range - to the horizon north and south - , and these views are centered on Pikes Peak with the Spanish Peaks visibly rising from the plains in the south, some 112 miles away.
The home is a l/4 circle arc, and the center of the arc was positioned to maximize views of the entire front range and winter sun, as the outer arc is a continuous wall of windows on both levels, and on the inside of the arc are rows of clerestory, picture, and transom windows that shower the house with morning light. The lightning-protected house is a design wonder, with Mr. White being decades ahead in his thinking about this passive solar design with rotating windows patented by Mr. White, each producing up to 500BTU/hr to help heat the home in the winter, and to reflect heat in the summer. Likewisethe pitch of the curvaceous 8" thick solid fir roof is designed to produce laminar flow of air from lower to upper transom windows in order to cool thehouse in the summer, as is the huge solid wood eave that covers the whole perimeter balcony. The house was designed for openness, and thecontinuous, massive fir ceiling visibly spans from one end to the other of the house without interruption, as rooms are created under its domain by ceilings under the main ceiling, separated by birch walls below and glass partitions above.
About 90 feet from the main house is a secondary and elevated "summer house" in the trees - a 625 SF structure also created by Mr. White using steel beam construction and a solid fir roof. Its four walls are comprised of sliding glass walls incased in mullions of birch, and the house is complete with power and data service, as well as a Minka ceiling fan.
The whole property is fitly named ''Ventanas" (windows).
The main house is surrounded by walled gardens, rock walls and beds, and up the hill is a profession putting green that Ernie Ells would have in his back yard, and down the hill a newly restored regulation size tennis court with a 1/2 court basketball court. Also, over the hill is a brand new 720 SF shop with power and a concrete floor, complete with its own lightning protection and alarm system.
On the inside of the main house there is replete use of birch and imported Honduran mahogany throughout, with imported, precision milled slate floors on both levels of this mid-century modern design wonder.
The general appointments in the home include extensive use of stone work and imported materials, Hansgrohe plumbing fixtures, imported Valli Valli door hardware, and Wolf, Sub-Zero, and Gaggenau appliances.
Gourmet Kitchen
The 600 SF kitchen has a fireplace set in brick and stone counters imported from Italy cut from an ancient river rock bed that had been filled with lava, a full size Sub-Zero refrigerator, a full size Sub·
Zero freezer, a full size Sub-Zero wine refrigerator, Wolf gas and induction cooking in the island with
a Wolf downdraft vent, a Gaggenau steamer, a Gaggenau oven, Miele warming drawer and dishwasher, Kitchen-Aid compactor, and two Franke stainlesssteel sinks with Franke disposals. The cabinets are full custom Downsview imported from Europe. The cabinets are complemented by a 64SF walk-in pantry. The kitchen area also includes a kitchen office area in a huge bay window looking immediately out to the herb garden that is easily accessible from the kitchen. The kitchen has its
own dedicated HVAC system with an electronic filter and UV light purification to remove odors, etc.
The kitchen is additionally air-circulated by a Minka ceiling fan.
Upper Laundry
There is an upper laundry off of the kitchen separated by a glass door, where Downsview cabinets are also used and topped with a pure, natural white quartz countertop encasing a Miele washer and dryer and backed by a soapstone ledge. The laundry room has its own dual, Franke sink and drainage area, with a Franke disposal.
Master Bedroom
The 1200 SF master bedroom has an 90 SF open shower surrounded by glass-protected, louvered birch walls and 1" thick slate slabs on the other side, with windows looking onto the deck and beyond to the Spanish Peaks in the south, and a drying area where a built-in bench houses towels. A privatecommode room complete with a bide is off the shower and ceiled with open lattice work, and adjoined on the other side by a shoe closet and then a dual vanity topped with granite. On the other side of the vanity is the 120 SF walk-in closet with a built-in accessory dresser, also ceiled with open wood lattice work. A door leads from the master to the 1200 SF African tile wood deck surrounded by a perimeter of full-height glass windows, complete with a shadedsitting area from a canopy above. On the other side of the master bedroom is a black marble wall and hearth for its elegant fireplace. A
Minka fan calmly circulates the air in the master, and the master has its own dedicated HEPA filter built in to its dedicated HVAC system, also with UV light purification and an electronic filter. A 1" thick slate slab treaded staircase leads off of a lockable private passage from the master (where there are also built-in benches to house linens) to merge with access from the front door to the top of the staircase.
Great Room & Living Room I Dining Room
The main "great room" displays a massive fireplace structure that provides functional flues for four independent fireplaces, ornamented with polished stainless steel that is also partially covered by birch and mahogany covers. The master is separated from this room by this structure and a triangular glass window above. Built-in cabinets line the entry-side of the room, where a hidden entertainment center is enclosed with storage on the opposite side, and air is calmly circulated in this room by a Minka ceiling fan.
The living room is openly adjacent to the great room, and both rooms together are 1200 SF. The living area is separable from the dining area by sliding panels designed by Frank Lloyd-Wright for his Lake Geneva Hotel, in which they were once installed. On the other side of the 300 SF dining room isanother matching FLW sliding panel that separates the dining room from the kitchen. The great, living, and dining room share a dedicated HVAC systemcomplete with electronic filters and
UV light purification systems.
1/2 Bath
On the back and other side of the dining area - separated by solid birch walls - is a 1/2 bath with a separate powder room, featuring an onyx stone sinkand countertops, and walled with birch.
Aback the 1/2 bath is a passage to the kitchen and access to the west, open steel beam staircase, with solid slate treads encased in steel.
Lower Level Library, Wine Cellar
This westward staircase leads down to the lower level, and opens up into the library I billiards room adjacent to a cedar lined wine cellar.
Downstairs Shared Baths, Laundry
Opposite the cellar is a vertically louvered birch wall that separates the main area from a full open bath with dual vanities, birch cabinets backed with a full wall mirror, and a wall to ceiling window in the main area of the bath and also in elegantly tiled shower as well, giving abundant light and an open view tothe terraced garden beds. The bath has in floor radiant heat.
Adjacent to this bath, and down the louvered hall, is another 1/2 bath of similar appointments – birch cabinets topped with granite, etc., and a full walled mirror.
Beyond the 1/2 bath is a downstairs laundry room with natural quartz countertop.
Bedrooms
On the other side of the main bath described immediately above is bedroom #2, a very large bedroom with door access to a private patio enclosed by garden walls and an iron gate.
Adjacent to this is bedroom #3.
Lower Level Kitchen I Bar
On the far side of bedroom #3, and merging with the library I billiards area, is the downstairs bar and kitchen. The bar granite is a unique apostrophe shape, aback and below of which are the main bar countertops of black granite. The bar has its own Franke sink with a Franke disposal, a trash compactor, a Bosch dishwasher, a Sub-Zero Refrigerator, and a Sub-Zero wine refrigerator. There are both cabinets and shelves to house dishes, glasses, and favorite liqueurs for display.
Lower Level Main Living Area
The downstairs living area had a massive fireplace Oike the above great room directly above) that faces windows in front of a massive brick paver patiothat is complete with a built in stone fire pit.
The patio is accessed via a door near the downstairs kitchen.
Second Master I Guest Room
Adjacent to the living area is bedroom #4, or the guest bedroom I second master, complete with its attached bath with mahogany cabinets and built-in chest of drawers, all topped with granite. It has a large shower with 1" thick granite walls, and on the outside a full wall mirror. The bathroom has in-floorheat, and a large walk through galley closet. A door off the bedroom leads out to some garden beds and the massive flagstone patio.
Gym, Sauna, Shower, Garage
Beyond the guest bedroom is the gym, separated from the lower east staircase by a vertically louvered birch wall, and flooded with light from its own dedicated skylight. The gym has a full mirrored glass wall, and access though birch doors leads to the sauna and the stone gym shower. The "mud room" is separated from the gym by terraced birch closets, and has a birch storage bench and additional closet for storage. From the "mud room" is access tothe front drive outside, and to the 4 car, 3 bay, garage. One section of this 4-car space is used for a workshop rather than a vehicle. The garage has large custom cabinetry, a full size Sub-Zero refrigerator, and a full size Sub-Zero freezer, and the garage is heated by a thermostatically controlled forced air furnace. The garage also houses 2·250 gallon above ground water pass-through storage tanks from the 1200' deep Denver·
Aquifer well, and the constant pressure pump that is used to maintain even and strong water pressure to the house. Aback the garage is a full· house, automatic backup generator.
The entire house is protected by a security system that monitors environmental conditions as well, and two independent central vacuum systems are dedicated to keeping the house clean!
5788 Wellfleet St.
This stunning custom 2 story home in the Spires of Broadmoor boasts an open floor plan with dramatic great room and is nestled in tall pines with expansive mountain views. In addition to being a great house, this property also offers great outdoor living spaces. Off the kitchen, the west facing main patio provides a great space perfect for cookouts and entertaining.
At a Glance:
· Built by Brian Pfeffer
· Dramatic Double Door Entry
· Stucco exterior with Tile Roof.
· 5,618 square feet with 5,350 finished.
· 6 Bedrooms, 5 Bathrooms
· New carpet throughout in 2015
· Plank hardwood floors in Kitchen and nook, Travertine tile in Entry, Hallway and Bathrooms.
· 3-car garage with built in cabinets. Epoxy coated floor.
· Sound system wired to the Living/Great Room, lower level Family room, Main level deck and Master Bedroom.
· Knotty Alder woodwork and cabinetry
· Central air conditioning. Dual upper floor/lower floor heating & cooling.
· Two 50 gallon hot water tanks
· Radon Mitigation System
· Whole house humidifier
· Sprinkler system (Interior fire protection)
· Lot is at end of street for privacy, great landscaping, automatic sprinkler system, mountain views and a yard for kids
Main level
· Double door entry into foyer with ascending curved staircase and travertine tile.
· Formal Dining Room with coved ceiling, chandelier and inset carpet feature.
· Stunning great room with built-in entertainment center, 18’ ceilings, stone fireplace and impressive wall of west facing windows.
· The Gourmet Kitchen has 9’ Beamed ceilings, Slab Granite counter tops, all Stainless Steel Professional Viking appliances, Slab Granite Center Island with sink for food prep. There is a bonus granite counter top and cabinets in this kitchen as well. Kitchen appliances include a Viking Professional gas range/oven with 6 gas burners, Viking Wall-in Convection and microwave ovens, Viking Built-in Refrigerator and Viking dishwasher.
· Kitchen nook eating area.
· Junior Master Suite on main level with full bath and walk in closet.
· Easy access to large composite deck for grilling or entertaining.
· Mud room with built-ins, tiled floors, coat closet and garage access.
· Powder room on the main level
· Office with gas fireplace.
Upper Level
· Located at end of the loft runway is the master suite. The master bedroom enjoys a private Trex deck with wrought iron railings. A gas fireplace warms up the master space that includes a sitting area with a wet bar and sink The master bath has Travertine floors, jetted soaking tub accented with mosaic tile arch, shower with bench, raised dual vanities with slab travertine counters with knotty alder cabinets. Off the bathroom is the walk-in closet with ample space.
· At the far end of the loft runway, you’ll find two additional bedrooms. These two bedrooms share a full Jack and Jill tiled bath.
· There is a loft area on the runway that overlooks the main entry and great room
Lower level
· Moving down the curved staircase with wrought iron rails, you enter the family room. First stop is the wet bar with full sized refrigerator, sink and pendant lighting above the bar top. A stone gas fireplace flanked by knotty alder entertainment center and built in cabinets. Enjoy this space fitted with in-ceiling speakers from the centrally located sound system. The family room has a walkout to a covered patio.
· Adjacent to the family room is an exercise game area.
· 2 Additional spacious bedrooms. One with patio access and a double closet. The second bedroom has a very large walk in closet.
· Full bath with knotty alder cabinets and travertine tile floors
· GE Security system
· CAT5 wiring throughout entire home.
69 W. Cheyenne Mountain Blvd.
Escape to Shangri-La
Designed for entertaining, this Luxury Broadmoor Estate offers an open floor plan with spacious main level living. Remodeled in 2007, this stately residence represents the perfect blend of yesterday’s craftsmanship with today’s clean and upscale styling. Just a few blocks from the five-star Broadmoor Hotel, the home has 6,785 square feet with a sprawling 5,278 square feet on the main level. Located on a premier 1.61 acre lot that borders the private neighborhood park known as Pourtales Park, the home enjoys one of the best settings in all of Broadmoor. The stunning interior offers the perfect harmony of stone, wood & glass. Amazing ceilings, incredible light fixtures, fabulous fireplaces and an expansive 51’ X 30’ outdoor patio complete this architecturally correct masterpiece.
Offered at $2,500,000
At a Glance
· Gated entrance; Fenced front perimeter with stone columns & wrought iron railings
· Circular paved driveway with side access to garage & additional guest parking
· Port-Corchere entrance with a massive 18’ wood door & wrought iron light fixtures
· 6,785 Square feet, 5 Bathrooms, 3 Bedrooms
· Sound system throughout to include back patio and garage
· Intercom; Touch lighting system for the whole house
· Stucco & stone exterior; Concrete tile roof
· Oversized 2-car heated garage with sound system, ceiling fans & built-ins
· Hot tub; Storage shed
· Radiant hot water heat; Central air
· Gorgeous landscaping with gardens, fountain, gazebo & automatic sprinkler system
· Covered 51’ by 30’ patio that boasts a stone floor, fireplace, audio speakers & wood ceiling with ceiling fans, gas heaters & skylight. The back patio is accessed from the great room, the family room and the master bedroom through huge 8’ by 8’ glass French doors.
· 1.61 Acre lot with tiered back yard, gardens, sprinkler system, and cute storage shed.
· 33’ by 29’ Storage room in basement with wine rack and ample shelving & storage cabinets
· Oversized 2-Car Garage, which is heated with two ceiling fans for summer, has epoxy flooring, built-in storage cabinets and ceiling speakers.
Main Level
Upon entering, the foyer opens to the stunning great room. The foyer and the great room have distressed wide-plank hardwood floors and share a peaked 20’ ceiling with beams. The foyer has a double coat closet and impressive chandelier. Three stone arches designate the foyer from the great room.
Comfortable yet elegant, the great room boasts two elaborate wrought-iron & crystal chandeliers, a gas log fireplace with the original carved mantel, a dramatic stone accent wall and a wall of built-in bookcases designed to match the carved fireplace. This wall of built-ins has a faux “bookcase” screen that hides a space for your flat screen TV. Tucked away on one side of the great room, there is a convenient wet bar with icemaker, wine fridge, onyx vessel sink and slab onyx countertop with under lighting. Lastly, this stunning room has huge glass French doors that open to the back patio. These French doors are part of 18’X13’ wall of Glass that frames the view to the idyllic setting beyond.
The large formal dining room offers a carved box-beam ceiling with mirror inlay; bay of windows; distressed, wide-plank hardwood floors, wainscoting and a paneled wall with an abundance of convenient, hidden storage.
To the left of the front door, you’ll find a handsome office with French door entry, wide-plank hardwood floors, faux-painted wood-paneled walls and wood paneled ceiling with chandelier. The office also has huge windows with an abundance of light and a walk-in closet that houses the home’s audio equipment.
From the office, French doors lead to a bonus area currently used as an exercise room. This room has hardwood floors, a mirrored wall and an abundance of light.
Next to the office and to the left of the foyer, a handsome powder room with black granite counter and black mosaic sink awaits to impress guests.
The gourmet kitchen features solid limestone farm sink and custom cream cabinetry with slab travertine countertop & travertine backsplash. The kitchen’s amazing center isle has 3” thick wood countertop, counter seating & solid travertine vegetable sink with disposal. Over the center isle there is a huge skylight & chandelier. Kitchen appliances include a Sub Zero refrigerator, Sub Zero freezer, microwave, beverage cooler, built-in Miele coffee maker, Icemaker, two dishwashers and a Wolf stove. The Wolf stove has double ovens plus a gas range with 6 burners & griddle. Above the stove there is a custom flu.
Opening to the kitchen, there is an inviting family room with stone fireplace; 12’ beamed ceiling, distressed, wide-plank hardwood floors and a built-in corner armoire to house your TV. The family room also has a sunny corner of windows with a casual dining area.
Off the family room, there is a convenient powder room with onyx vanity & vessel sink. There is also a French door panty to store additional kitchen items.
Solid wood French doors with amazing door knobs, lead to the lovely master bedroom with its 11’ ceilings. Loaded with glass, the master bedroom features a lovely carved fireplace, chandelier and intricate crown molding that serves as a cornice board for the silk drapes which can be opened and closed with a remote. The master bedroom also has huge glass French doors that open to the back patio with a nearby hot tub.
The sumptuous master bath boasts white onyx tiled floors and raised dual vanities with slab onyx countertops and onyx vessel sinks. The master bath also offers a tiled onyx shower and a deluxe soaking tub that overlook the walled secret garden off the bath.
The master closet offers a place for everything! Carefully laid out, the master closet has pullouts and storage for everything imaginable. Whether it’s jewelry drawers, shoe shelves belt racks, purse shelves or you name it, you’ll find it here.
Main level Guest Bedroom with walk-in closet and private bath
You’ll look forward to doing the laundry in this upscale room that offers a center isle handsome black cabinetry and slab marble counters. The large center island doubles as folding table and a work station.
Upper level
The upper level guest suite is a great retreat for teen or adult. This area offers a sitting room or game room with hardwood floors & vaulted beamed ceiling and a guest bedroom with hardwood floors, walk-in closet and travertine bathroom with shower.
16122 Timber Meadow Dr.
Located on almost three acres with towering pines, this lovely custom home offers an open floor plan with main level living. The focal point of the main level is a lovely great room with peaked ceiling and an oversized dining room. The upscale kitchen opens to a charming casual dining area that accesses a partially covered composite deck. The airy lower level features 9’ ceilings and a family room that opens to a lovely patio. Located in the prestigious gated community known as High Forest Ranch, this well-designed home offers a great location and a great opportunity… not to mention a 5-car garage!
At a Glance:
· 5,714 Square Feet, 4 Bedrooms, Office or 5th Bedroom, 5-Car Garage
· 2.92 Acres of treed privacy
· Stucco exterior with stone accents; Tile roof, Courtyard entrance
· Central air, Forced air heat with two furnaces both with humidifiers
· Security system, Ceiling speakers; Three fireplaces
Main Level:
· Inviting foyer with cherry wood floors opens to both the great room and the dining room
· The great room features a peaked ceiling with ceiling fan, floor-to-ceiling stone fireplace with gas logs and crown molding
· To the left of the foyer, there is a spacious dining room with cherry floors and coved ceiling…great for entertaining
· The kitchen boasts tasteful maple cabinets, a cream center aisle, walk-in pantry and slab granite countertops. The kitchen opens to a casual dining area that enjoys a sunny bay of windows, ceiling fan and deck access. Both the kitchen and the dining area have cherry wood floors. The stainless kitchen appliances include a stove with 6 gas burners and griddle, a refrigerator, warming tray, microwave, and dishwasher. There is also a second cabinet area that has a second sink and a wine cooler.
· The laundry room has travertine floors, travertine tiled counters, built-in bench and maple cabinets. Note: the washer and dryer are included.
· Powder room with cherry floor, slab granite countertops and cream vanity.
· The master suite is a true retreat. Carpeted, the bedroom features a stone fireplace with gas logs, a ceiling fan and a walkout to the back deck. The oversized master bath has raised dual vanities with slab granite countertops, travertine tiled floors, granite shower, jetted tub with granite surround and a water closet. The master bath also offers remote controlled window shades and a ceiling fan. Off the bath, you’ll find a big, oversized walk-in closet with convenient built-ins.
· The composite deck on this level is partially covered and has a wrought iron railing. The deck, which is conveniently accessed from both the kitchen area and a master bedroom, is the perfect spot to enjoy this serene seating.
Lower Level:
· The focal point of the lower level is family room that offers a stone fireplace with gas logs, ceiling fan, wet bar and two sets of French doors that access the lower level patio. The wet bar has travertine countertops, travertine floors and a refrigerator.
· There are four bedrooms on this level … one of which is currently used as an office. All of these bedrooms have walk-in closets and ceiling fans. Two of these bedrooms are suites that enjoy a private bath with tiled travertine floor and countertop. The other two bedrooms share a spacious bath.
· Huge utility/ storage room with ample shelving.
· The charming lower level patio is cement with an attractive epoxy coating. The patio is surrounded by a curved grassy area defined by a stone wall.





















