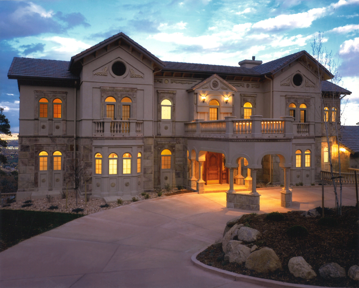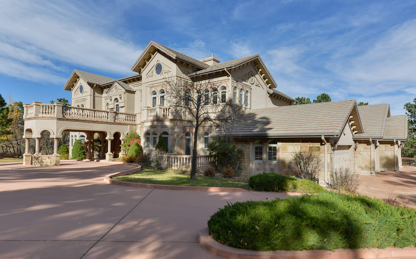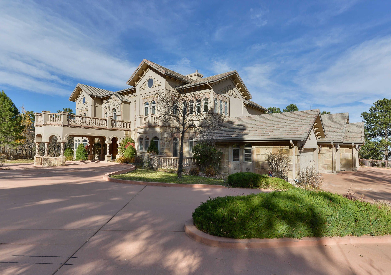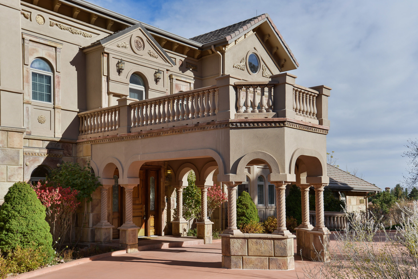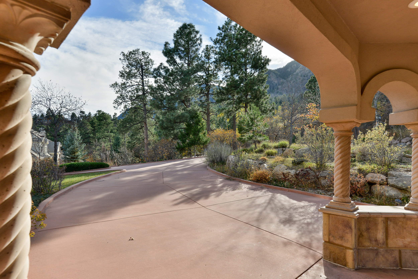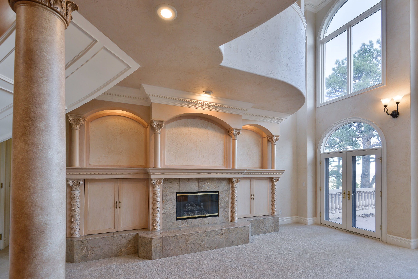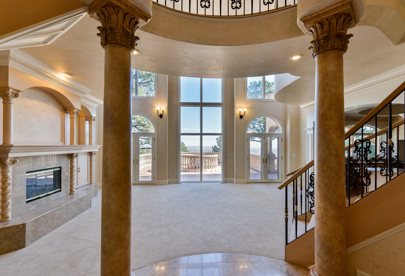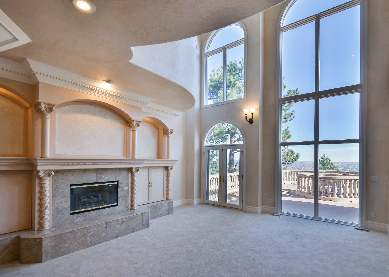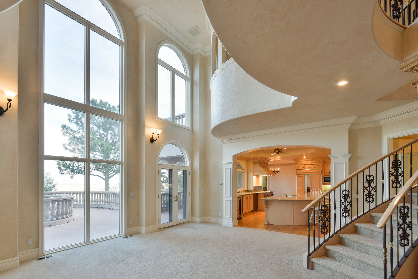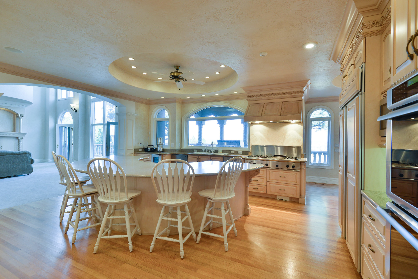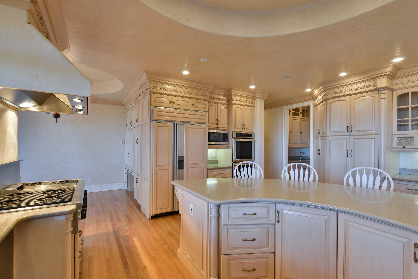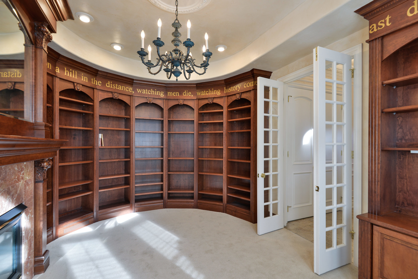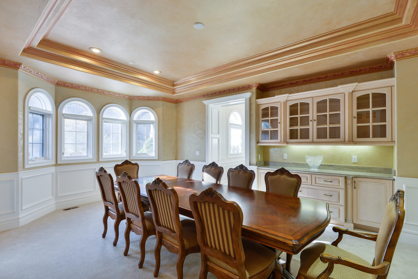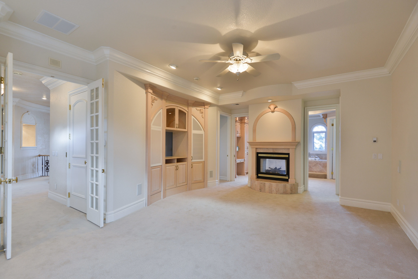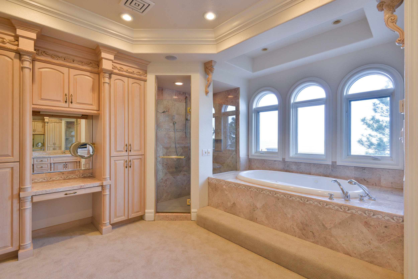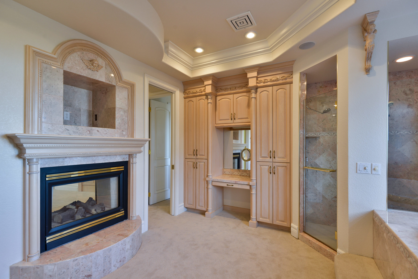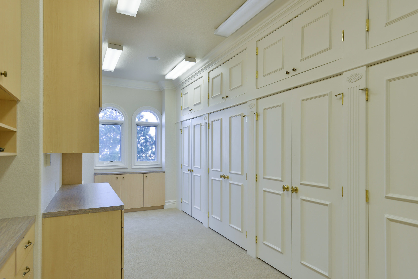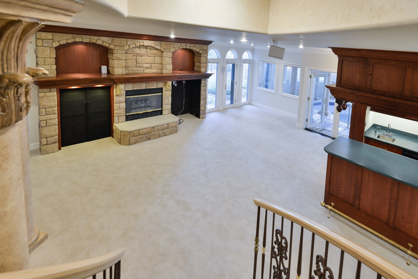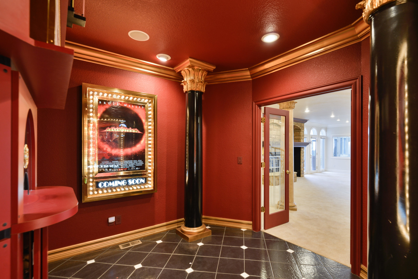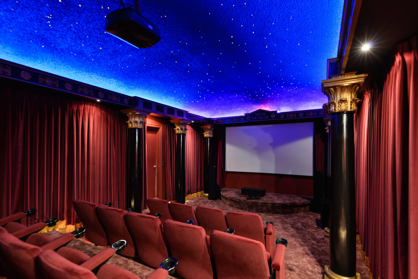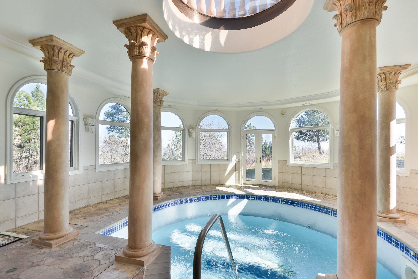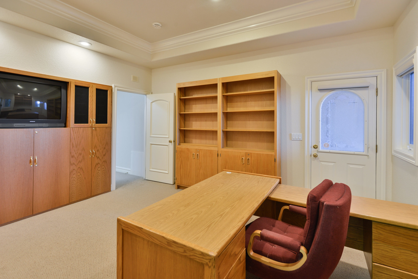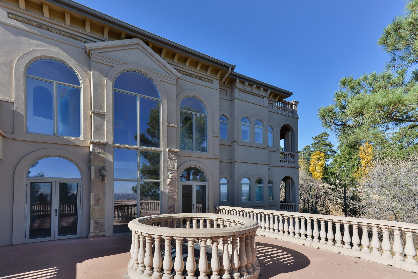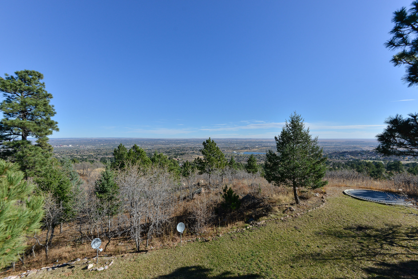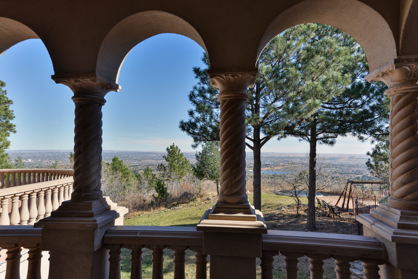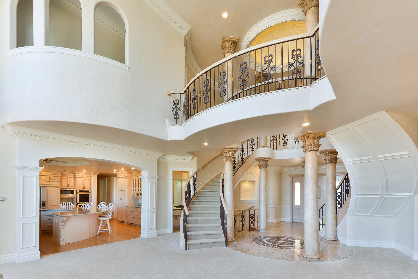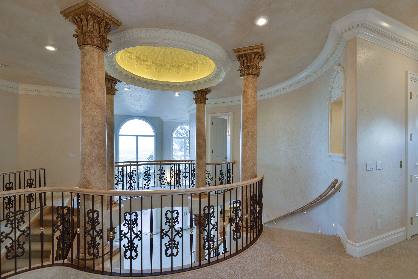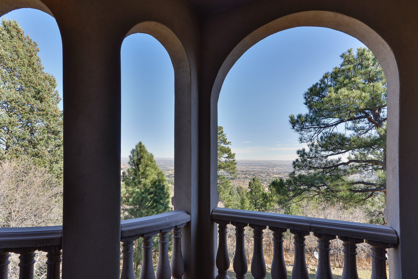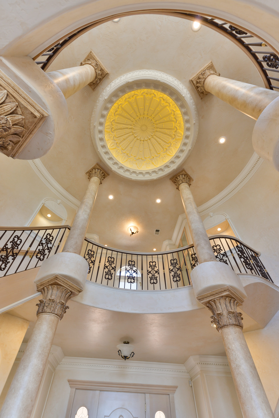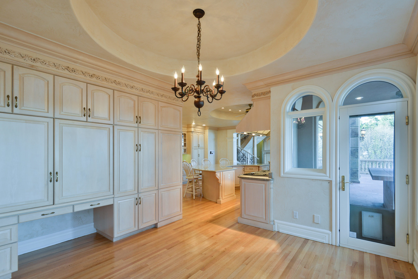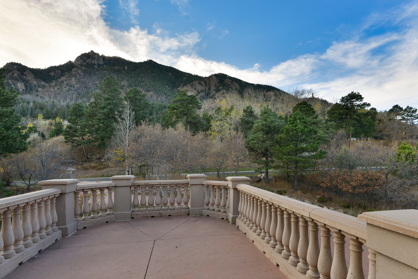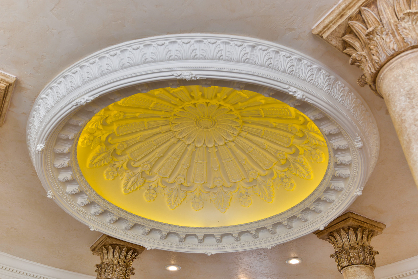At a Glance:
· When the home was built in 1997 by Art Klein, it won the MAME award for the best home.
· 10,790 Square feet with 7 bedroom suites, 11 bathrooms and an oversized 5-car garage. All bedrooms are suites with walk-in closets, built-in work stations and bathrooms.
· Heated driveway with round-about in front
· Port-Corchere entrance with spiral columns and handsome wooden front door
· Stucco exterior with amazing handmade faux stones that have native floral fossils embedded in them. Concrete tile roof.
· Radiant-in-floor heat; Central air on main and upper levels
· Two 75 gallon hot water heaters; Recirculation hot water
· Amazing dental crown molding in foyer/ great room area and lots of crown molding elsewhere.
Main Level:
· The focal point of the main level is the stunning “rotunda” entrance with columns, marble floor with inlaid medallion and a plaster ceiling medallion with back lighting. On either side of the rotunda entrance, impressive circular staircases with wrought iron railings sweep down from the upper levels. Truly majestic!
· The “rotunda” opens to the great room that features a handsome gas log fireplace, new carpet and French doors that open to the veranda where breathtaking views await.
· The great room opens to the well-designed kitchen that features custom maple cabinetry with intricate detailing and a large curved Corian center isle with seating. The stainless kitchen appliances include a wine fridge, double ovens, two dishwashers, Sub-Zero refrigerator, a commercial grade stove with six burners, griddle and commercial vent hood with heating lamps. The kitchen also enjoys a butler’s pantry that connects to the dining room and a large breakfast nook with additional cabinetry. Conveniently, the breakfast nook accesses the back deck with its nearby built-in gas grill. The butler’s pantry, kitchen and dining area all have hardwood floors.
· As you enter the home, to the left of the foyer, French doors lead to a handsome cherry wood library. This remarkable room has a gas fireplace and a bay of wood shelving and cabinetry enhanced with golden stenciling.
· To the right of the entrance, the spacious formal living room awaits. The dining room offers a built-in buffet and a two-tiered ceiling with crown molding.
· Also on the main level there are two bedroom suites that access a covered patio.
· Off the kitchen, a hallway leads to the enormous 5-car garage. On the left side of the hallway, there is a powder room; on the right side there is a laundry room with two gas hook-ups for two dryers.
Upper Level:
· Circular overlookinto the great room
· Two bedroom suites. One bedroom has a Romeo and Juliet balcony; the other opens to a patio.
· Privately located on the south side of the home, the master retreat awaits. The master bedroom has a built-in entertainment center and a lovely marble fireplace with gas logs. This fireplace also opens to the master bathroom adding an elegant touch to the master bath. The 5-piece master bath has a jetted tub with marble surround, dual vanities and a marble shower. The master suite also offers a huge walk-in closet with built-ins and numerous closets. Adjoining the master suite is a spacious room that was designed as a nursery. This room would also make an ideal exercise room or an office.
Lower Level:
· The fabulous lower level features a big family room with wet bar, built-ins and gas fireplace.
· Off the family room, through French doors, there is big spa/hot tub room where you can swim against the current or just enjoy the water. Off the spa, there is a bathroom with shower.
· The deluxe home theater is remarkable. As you enter, the “lobby” of the theater has a ticket booth and inlaid marble floors. The theater has a barrel ceiling with twinkling lights, velvet draped walls, dramatic black columns and three tiers of seating. There is even a candy counter for added atmosphere. Across from the candy counter there is a half bath.
· Two bedroom suites.
· Office with built-ins and access to secret “safe” room.
· Enormous utility room with a huge amount of storage plus a second storage room with shelving.

