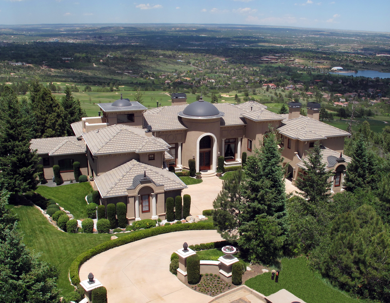

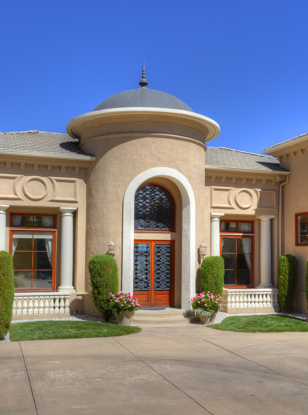
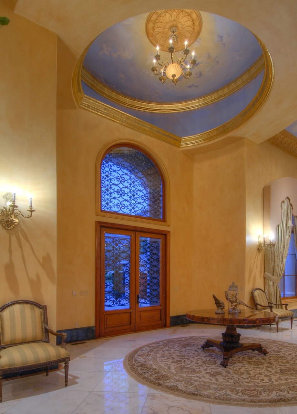
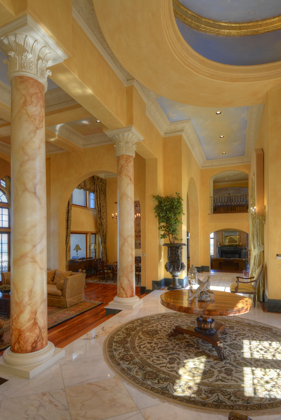
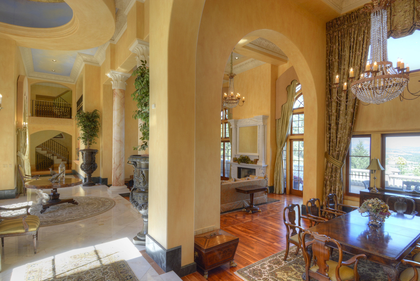
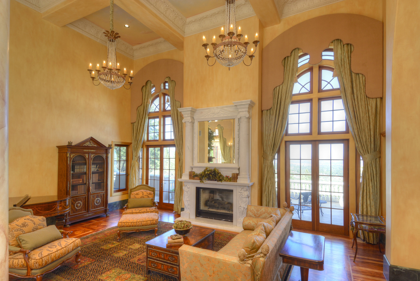
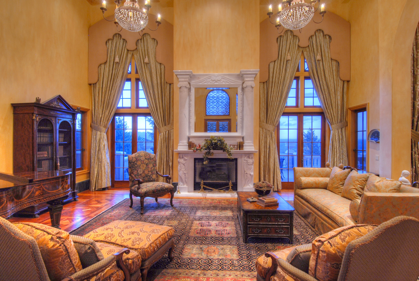
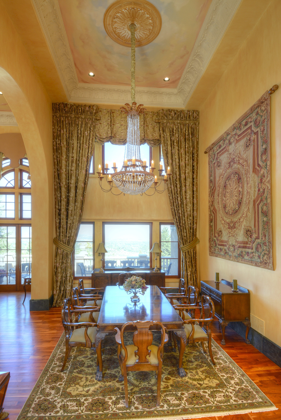
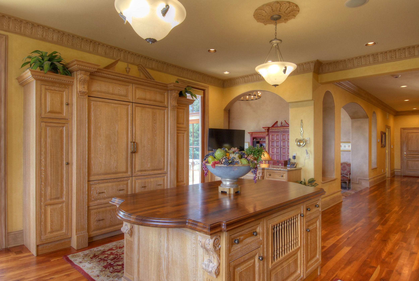
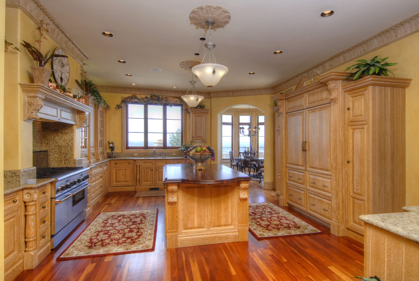
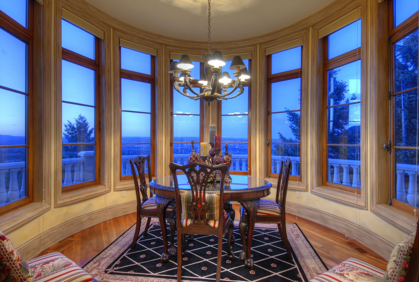
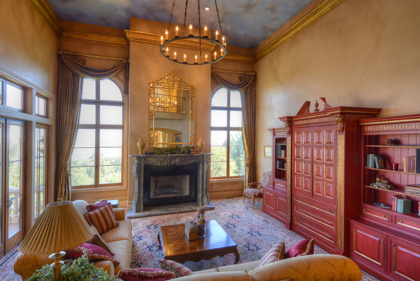
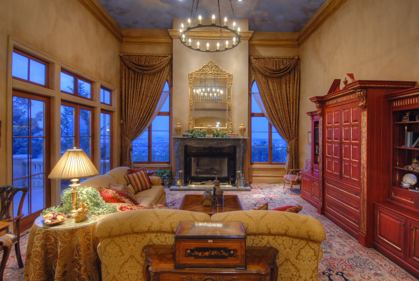
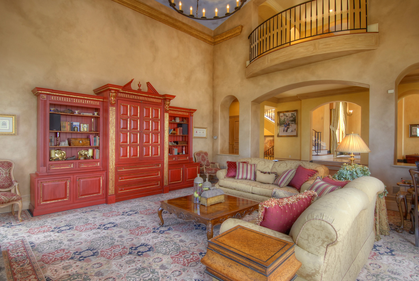
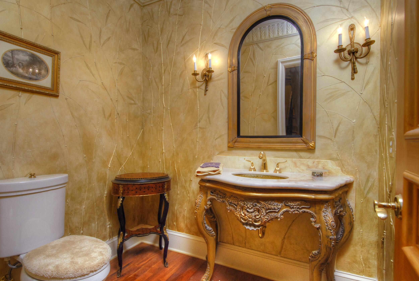
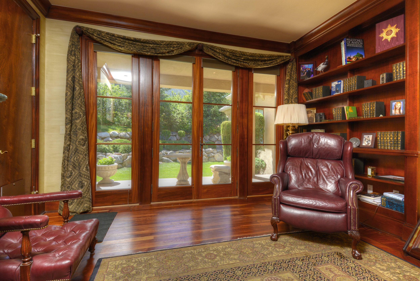
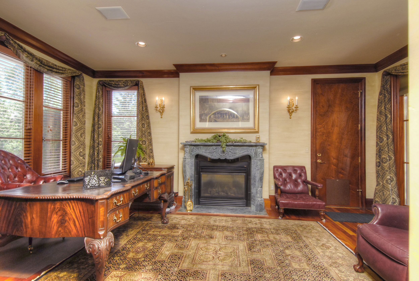
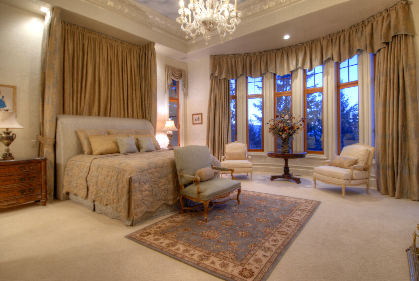
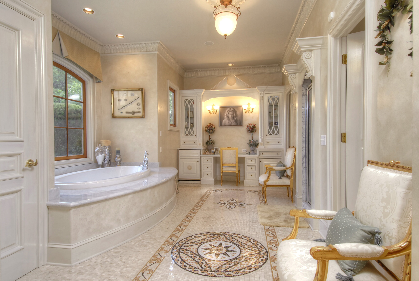
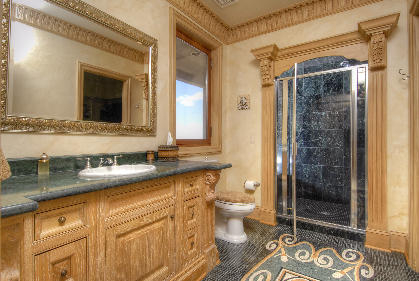

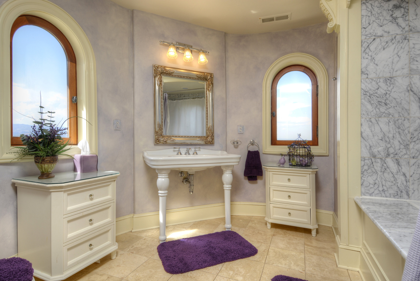
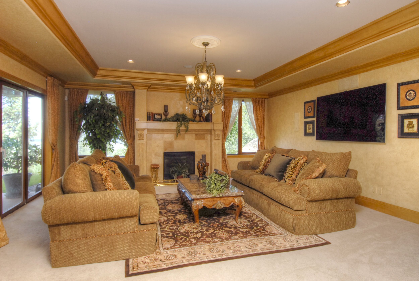
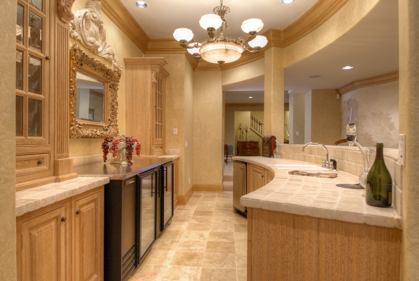
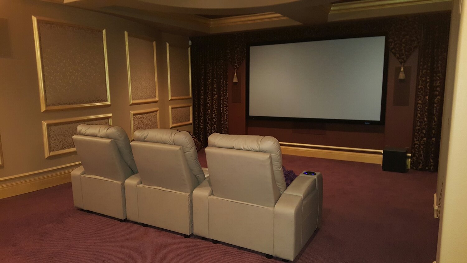
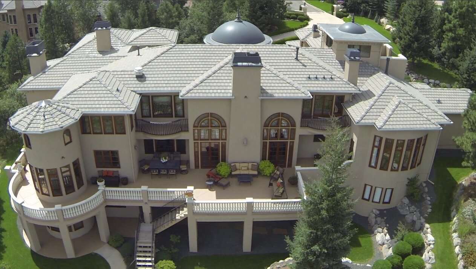
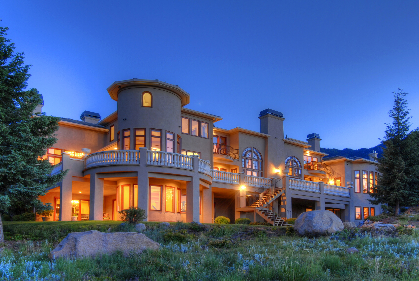


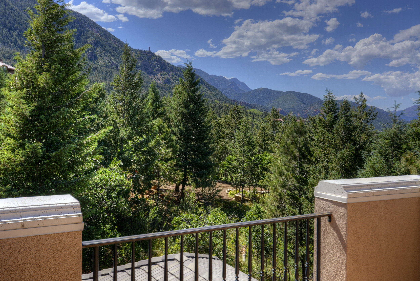


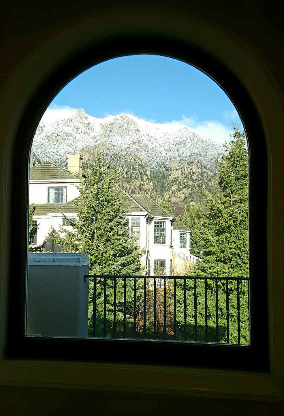
Aerial Video Overview
4705 BRoadlake Vw.
Bellagio Comes to the Broadmoor!
Loaded with the “Wow!” factor, this northern Italian Villa enjoys a breathtaking home site with endless views of the Broadmoor Hotel, the golf course, lake, city and mountains. Nestled on a 1.4 acre ridge lot in the prestigious neighborhood known as the Broadmoor Resort Community, this premier home has 12,058 square feet and represents an architecturally correct work of old world craftsmanship. The home’s stunning interior boasts the harmony of marble, arches, glass, columns and architectural ceilings. Additionally, the property also offers the ultimate in outdoor living with its lush grounds and numerous outdoor living areas.
Offered at $2,900,000
At A Glance
Gated community with full time guard security. Residents of the community are eligible to join the Broadmoor Golf Club.
12,058 Square feet with 4,761 square feet on the main level
Two upper levels with a total of 2,536 square feet
Main level master suite plus four bedroom suites
7 Bathrooms & 3 powder rooms
Custom draperies throughout
Crown Molding & Intricate ceilings throughout
Stone or wood floors in all major rooms
Security System
Main level laundry room
Heated driveway
Three-car heated garage plus a two-car garage
Stucco; Tile roof with copper dome
1.4 acre lot with lush landscaping and automatic sprinkler system for yard
Observation tower
Mahogany windows and doors from France
Expansive concrete verandas with balusters and numerous romantic balconies
6 carved marble fireplaces and one stone fireplace
Whole house sound system with individual room controls & controllable via a phone AP
5 Furnaces with commercial humidifiers; Central Air with 5 zones
Two 75-gallon hot water heaters
Main Level
Upon entering, a spectacular grand entrance hall welcomes you. The entrance hall features a dramatic dome ceiling treatment in the center of the hallway, marble floors and floor to ceiling columns. The entrance hall opens to the living room and dining room.
Elegant yet comfortable, the dazzling living room boasts a soaring 20’ box-beamed ceiling with two chandeliers and intricate gold leaf crown molding with faux-painted sky interiors. The room also has a handsome carved marble fireplace with gas logs, intricate inlaid cherry floors with 12” marble baseboards and two sets of French doors that open to the rear patio.
The formal dining room has cherry inlaid floors with 12” baseboards, crystal chandelier and a 20’ Coved ceiling with intricate gold-leaf crown moldings and faux painted sky mural.
The family room enjoys an 18’ Peaked ceiling with faux-painted sky, rich gold crown molding and a wrought-iron “candle” chandelier. Additional features include a built-in dramatic red armoire, custom carpet, carved marble fireplace with gas logs, an arched opening into the kitchen and French doors to side patio.
At the heart of every home lies the kitchen and this Clive Christian kitchen from England is special indeed with English Oak inset cabinetry, slab granite countertops, cherry floors, crown molding, pantry, center isle with mahogany countertop and a second work station with second sink. Kitchen appliances include a Thermador stove with custom flue, six gas burners and a griddle; a big side by side refrigerator and freezer; and two dishwashers. Two doors lead from the kitchen to the side patio where a built-in gas grill awaits.
Perfect for your morning coffee, the circular breakfast nook has cherry floors, crown molding, chandelier and a delightful bay of eight windows.
The handsome office is a truly an adult retreat with its carved marble fireplace, inlaid cherry floors, built-in bookcases and crown molding. The office has wall of glass that access a covered patio that looks out to the lush manicured lawn.
The powder room has a lovely carved vanity with slab marble countertop, an arched mirror flanked by sconces, cherry floors and faux-treated walls with a bamboo motif.
The sumptuous main level master bedroom features a fantastic coved ceiling with crown molding, crystal chandelier and a whimsical faux-pained mural with blue sky and angels. Additional features include softly stenciled walls with a tone on tone motif, carved marble fireplace and a bay of windows with sitting area. The master bedroom accesses not only the expansive rear patio but also “His & Her” bathrooms.
Finished in Carrera marble, “Her” bathroom has a mosaic marble floor with inlaid design, jetted tub, and dressing table with convenient built-in refrigerator, shower with bench and two shower heads, water closet with bidet, crown molding, linen closet and a vanity with scalloped sink detailed with hand-painted gold accents. Off the bath, there is a huge walk-in closet with built-ins.
Finished in a deep, rich green marble, “His” bathroom has a mosaic marble floor with inlaid design, marble shower and crown molding. Off the bathroom, there is a huge walk-in closet with built-ins.
Upper Level West Wing
Cozy office/retreat that features a carved marble fireplace flanked by bookcases, crown molding and French doors that open to a private balcony overlooking the city. Nearby, there is a wet bar that has a slab marble countertop and refrigerator.
Incredible guest suite that has French doors that open to a covered patio, chandelier, walk-in closet and a private full bath with marble floors, marble countertop & extra deep tub/ shower condo.
Upper Level East Wing
Guest suite that features French doors to a private deck, sitting area, walk-in closet and a tray ceiling with chandelier. This room also enjoys a private full bath with travertine floor, pedestal sink, two charming arched windows and an extra deep tub/shower combo with Carrera marble surround.
Another spacious guest suite that boasts a carved marble fireplace, tray ceiling with chandelier and privatefull bathroom with marble floors, marble counter and extra deep tub/shower combo.
Walkout lower Level
The carpeted theater room, which comes fully equipped with audio/visual equipment, offers an intricate ceiling design and a “Lobby” entrance. Next to the entrance, there is even a ticket booth!
Next to the theater, there is an oval shaped wet bar with tumbled travertine countertop, crown molding and chandelier. Perfect for entertaining, the wet bar comes complete with two beverage refrigerators, dishwasher and ice maker. On the curved wall facing the wet bar, there is an idyllic mural with a picture of the house nestled in the hills of Italy.
Powder room with pedestal sink and travertine floor.
The family room on this level features a stone fireplace with gas logs, coved ceiling with crown molding, flat screen TV with speakers and a walkout to a covered patio. Next to the family room there is a game table area.
Exercise/Bonus room that affords a coved ceiling with crown molding and a walkout to a covered patio. Adjacent to the exercise area there is an oval bonus area and a bathroom with two lockers, travertine floor, vanity with marble countertop and a steam shower with two benches.
Guest suite with coved ceiling, crown molding, walk-in closet and private full bath with marble counter, crown molding & water closet with travertine floor.
Utility room with storage
Second huge storage area

